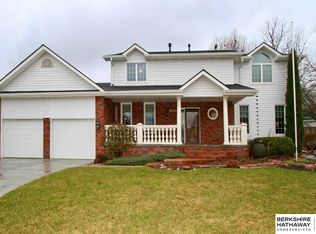Sold for $600,000
$600,000
7310 Stevens Ridge Rd, Lincoln, NE 68516
4beds
4,282sqft
Single Family Residence
Built in 1986
0.3 Acres Lot
$695,900 Zestimate®
$140/sqft
$3,601 Estimated rent
Home value
$695,900
$640,000 - $759,000
$3,601/mo
Zestimate® history
Loading...
Owner options
Explore your selling options
What's special
Spacious, light filled and airy while still warm and cozy, this home does it all in elegant style. Soaring ceilings, cozy sitting hearth room, library, formal dining and freshly updated kitchen make this one special. Outdoor living rivals indoor space with a sweeping covered deck overlooking treed and fenced backyard will make this the coveted gathering spot. Upstairs is something special too. The primary suite leaves nothing to be desired. High end tile and best of fixtures make the bath area an oasis and the bedroom holds plenty of space for generous seating and sleeping space. No detail has been overlooked as evidenced by the less noticeable upgrades too; such as new closet doors, can lighting, gorgeous wood floors, glass shelves and re-finished cabinets to name a few. Laundry is perfectly situated between the kitchen and three stall garage and walk out basement only adds to the flexibility and livability of this home. Convenient location to about every service you could want.
Zillow last checked: 8 hours ago
Listing updated: July 09, 2025 at 02:20pm
Listed by:
Sarah Bishoff 402-304-6409,
Coldwell Banker NHS R E,
Becky Huebner 402-770-1350,
Coldwell Banker NHS R E
Bought with:
Stephanie Tietjen, 20170425
Nebraska Realty
Source: GPRMLS,MLS#: 22513965
Facts & features
Interior
Bedrooms & bathrooms
- Bedrooms: 4
- Bathrooms: 4
- Full bathrooms: 3
- 1/2 bathrooms: 1
- Main level bathrooms: 1
Primary bedroom
- Level: Second
- Area: 306
- Dimensions: 17 x 18
Bedroom 2
- Level: Second
- Area: 168
- Dimensions: 14 x 12
Bedroom 3
- Level: Second
- Area: 182
- Dimensions: 14 x 13
Bedroom 4
- Level: Basement
- Area: 300
- Dimensions: 15 x 20
Dining room
- Level: Main
- Area: 228
- Dimensions: 12 x 19
Family room
- Level: Main
- Area: 342
- Dimensions: 18 x 19
Kitchen
- Level: Main
- Area: 195
- Dimensions: 15 x 13
Living room
- Level: Main
- Area: 342
- Dimensions: 18 x 19
Basement
- Area: 1498
Heating
- Natural Gas, Forced Air
Cooling
- Central Air
Features
- Basement: Walk-Out Access
- Number of fireplaces: 2
Interior area
- Total structure area: 4,282
- Total interior livable area: 4,282 sqft
- Finished area above ground: 2,800
- Finished area below ground: 1,482
Property
Parking
- Total spaces: 3
- Parking features: Attached
- Attached garage spaces: 3
Features
- Levels: Two
- Patio & porch: Porch, Patio, Covered Deck
- Exterior features: Sprinkler System
- Fencing: Full
Lot
- Size: 0.30 Acres
- Dimensions: 103 x 130 x 96 x 130
- Features: Over 1/4 up to 1/2 Acre
Details
- Parcel number: 1615103032000
Construction
Type & style
- Home type: SingleFamily
- Property subtype: Single Family Residence
Materials
- Foundation: Concrete Perimeter
Condition
- Not New and NOT a Model
- New construction: No
- Year built: 1986
Utilities & green energy
- Sewer: Public Sewer
- Water: Public
Community & neighborhood
Location
- Region: Lincoln
- Subdivision: Edenton South
HOA & financial
HOA
- Has HOA: Yes
- HOA fee: $200 annually
Other
Other facts
- Listing terms: VA Loan,FHA,Conventional,Cash
- Ownership: Fee Simple
Price history
| Date | Event | Price |
|---|---|---|
| 7/8/2025 | Sold | $600,000+1.4%$140/sqft |
Source: | ||
| 5/25/2025 | Pending sale | $592,000$138/sqft |
Source: | ||
| 5/23/2025 | Listed for sale | $592,000+55.8%$138/sqft |
Source: | ||
| 7/1/2015 | Sold | $380,000-2.3%$89/sqft |
Source: | ||
| 3/31/2015 | Listing removed | $389,000$91/sqft |
Source: RE/MAX REAL ESTATE CONCEPTS #10119819 Report a problem | ||
Public tax history
| Year | Property taxes | Tax assessment |
|---|---|---|
| 2024 | $7,521 -17.5% | $544,200 |
| 2023 | $9,121 -9.8% | $544,200 +7.1% |
| 2022 | $10,108 -0.2% | $508,300 |
Find assessor info on the county website
Neighborhood: Family Acres
Nearby schools
GreatSchools rating
- 7/10Maxey Elementary SchoolGrades: PK-5Distance: 0.7 mi
- 7/10Moore Middle SchoolGrades: 6-8Distance: 2 mi
- 4/10Lincoln Southeast High SchoolGrades: 9-12Distance: 3.2 mi
Schools provided by the listing agent
- Elementary: Maxey
- Middle: Moore
- High: Standing Bear
- District: Lincoln Public Schools
Source: GPRMLS. This data may not be complete. We recommend contacting the local school district to confirm school assignments for this home.
Get pre-qualified for a loan
At Zillow Home Loans, we can pre-qualify you in as little as 5 minutes with no impact to your credit score.An equal housing lender. NMLS #10287.
Sell for more on Zillow
Get a Zillow Showcase℠ listing at no additional cost and you could sell for .
$695,900
2% more+$13,918
With Zillow Showcase(estimated)$709,818
