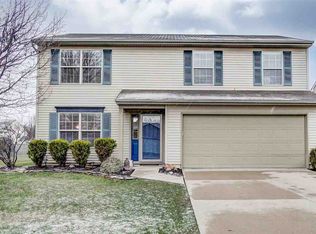Buyer financing fell through. Sold to first people through! VERY well maintained, very clean THREE bedroom, THREE bathroom home in the popular SOUTHWEST ALLEN county school system WITH large COMMON area behind house. LARGE living room with crown molding OPEN to dining area and open to kitchen. SECOND floor includes apx 12x12 living area at the top of STAIRS open to THREE bedrooms. MASTER bedroom is BIG with master bath and 11 ft long walk-in closet. Well maintained and clean carpet and ceramic tile throughout house. Beautiful DECK on back of house leading to extra stone patio for grilling. Front and back DECK are covered with Rust-Oleum Restore solid acrylic stain for easier care and longer maintenance. Refrigerator, stove, dishwasher, microwave are included. Washer, dryer, basketball hoop, trampoline, sandbox would be considered. Close & easy access to shopping, trails, and highway.
This property is off market, which means it's not currently listed for sale or rent on Zillow. This may be different from what's available on other websites or public sources.
