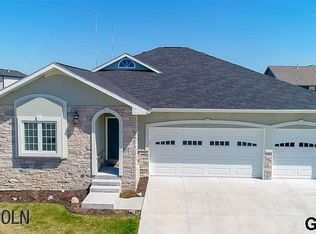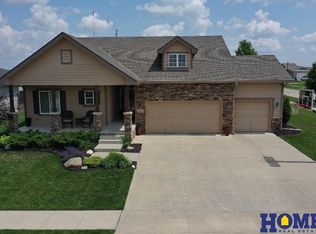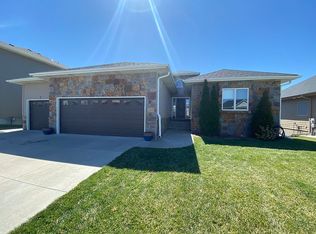A flair for something new and fresh in this new construction by Creative Spaces Construction. A spacious 1790 sq. ft. on main level with split 3 bedrooms. Beautiful bathrooms with tile and granite plus an additional half guest bath. Large entry Foyer, kitchen, dining and great room have gorgeous wood floors. White kitchen cabinetry, granite countertops, big light windows and high ceilings make for a very light and inspiring home. The basement has a large family room finished and tons of additional space for huge bedrooms and plenty of extra storage. Large first floor laundry with tile floors and a large pantry off the kitchen. You will find the floor plan something new and spacious! Its almost complete and ready for a new buyer!
This property is off market, which means it's not currently listed for sale or rent on Zillow. This may be different from what's available on other websites or public sources.



