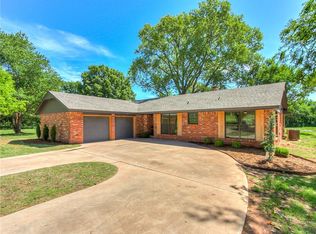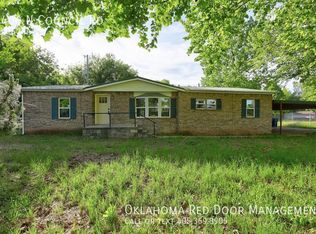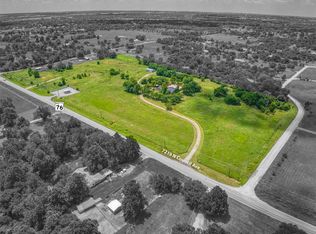This remodeled home sits on almost 3 acres (2.72 MOL) of precious land, bordered on the back by trees and a creek. Large living and dining space, an extra large kitchen with a charming breakfast bar and still room for a study area. Beautifully remodeled bathrooms with granite, and can lighting throughout. The laundry room is not included in the square footage (approx 270 SF). So there's extra room that could double as a craft room or hobby room or kid hangout--imagination invited. All windows new in 2018 except the laundry room. The immediate yard is nicely fenced for the doggies and darlings to stay put. New roof coming. 20 x 24 wired shop makes this location complete.
This property is off market, which means it's not currently listed for sale or rent on Zillow. This may be different from what's available on other websites or public sources.


