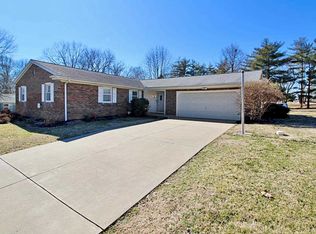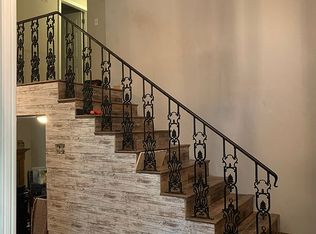Don't miss a chance to see this 3-bedroom 2 1/2 bath 1800 square foot new listing on the west side of Evansville. Location on the west side is key with this home located in the West Terrace, Perry Heights and Corpus Christi school districts. There is hardwood floors and tile throughout this home (no carpeting) which makes it allergy friendly. The kitchen has a brand new refrigerator, range and dishwasher all recently installed. In addition the roof was replaced in 2013, water heater in 2015 and the air conditioner compressor is new too. The seller has also installed 2-sets of brand new rear patio doors on the lower level. Great access for students attending USI. Don't pass up this rare opportunity on the westside. Seller is offering a home warranty worth $475.00 which is good for 1-year.
This property is off market, which means it's not currently listed for sale or rent on Zillow. This may be different from what's available on other websites or public sources.

