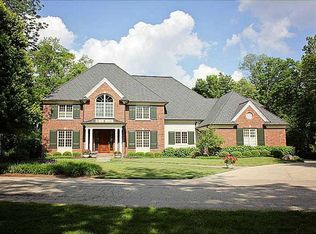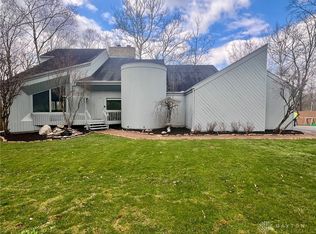Sold for $435,000
$435,000
7310 Meeker Rd, Dayton, OH 45414
3beds
2,000sqft
Single Family Residence
Built in 1941
6.3 Acres Lot
$444,700 Zestimate®
$218/sqft
$2,086 Estimated rent
Home value
$444,700
$422,000 - $471,000
$2,086/mo
Zestimate® history
Loading...
Owner options
Explore your selling options
What's special
House on 6.3 acres offers a detached 3 car garage and a 1 car attached garage. Nice hardwood floors in the large living room. Features two bay windows and built in bookcases & cabinets around the wood burning fireplace. Hardwood floors run through to the dining room. Dining room has two built in corner china cabinets. Large eat in kitchen, has new counter tops, sink and faucet. Refrigerator, stove, dishwasher and microwave all stay. Nice pantry and two coat closets. Full bath on the main floor. 3 bedrooms, a large walk in closet and full bath on second floor. Extra storage space in the finished dormers. There is another large room in the basement with another fireplace. Good size screened in porch, perfect for a hot tub. Large wood deck overlooks the private wooded lot! Unfinished walkout basement, recently waterproofed. Laundry area, utility rm, cold storage room, workshop and under the house garage complete the basement. Updated Furnace and hot water heater. Roof was replaced about 8 years ago. Driveway was re-paved 5 years ago. Exterior of the house was painted about 8 years ago. Propane heat. Central air. City water and sewage. There is an active well with holding tank for outside water only. Updated electric panel. Currently tenant occupied until March 31. Please do not drive back to the property without an appointment. Need 48 hour notice or more to show. Tenant must confirm.
Zillow last checked: 8 hours ago
Listing updated: April 16, 2025 at 05:59am
Listed by:
Joanna R Perretta (937)890-2200,
Coldwell Banker Heritage
Bought with:
Miranda K Biedenharn, 2020007923
Comey & Shepherd REALTORS
Source: DABR MLS,MLS#: 927468 Originating MLS: Dayton Area Board of REALTORS
Originating MLS: Dayton Area Board of REALTORS
Facts & features
Interior
Bedrooms & bathrooms
- Bedrooms: 3
- Bathrooms: 2
- Full bathrooms: 2
- Main level bathrooms: 1
Primary bedroom
- Level: Second
- Dimensions: 16 x 12
Bedroom
- Level: Second
- Dimensions: 16 x 11
Bedroom
- Level: Second
- Dimensions: 12 x 12
Breakfast room nook
- Level: Main
- Dimensions: 13 x 11
Dining room
- Level: Main
- Dimensions: 12 x 11
Entry foyer
- Level: Main
- Dimensions: 3 x 3
Kitchen
- Level: Main
- Dimensions: 13 x 13
Living room
- Level: Main
- Dimensions: 25 x 15
Other
- Level: Basement
- Dimensions: 24 x 14
Screened porch
- Level: Main
- Dimensions: 21 x 12
Utility room
- Level: Basement
- Dimensions: 33 x 11
Heating
- Forced Air, Propane
Cooling
- Central Air
Appliances
- Included: Dishwasher, Disposal, Microwave, Range, Refrigerator, Gas Water Heater
Features
- Ceiling Fan(s), Pantry, Remodeled, Walk-In Closet(s)
- Windows: Bay Window(s), Double Hung, Insulated Windows
- Basement: Full,Partially Finished
- Number of fireplaces: 2
- Fireplace features: Two, Glass Doors, Wood Burning
Interior area
- Total structure area: 2,000
- Total interior livable area: 2,000 sqft
Property
Parking
- Total spaces: 1
- Parking features: Attached, Detached, Garage, One Car Garage, Garage Door Opener, Storage
- Attached garage spaces: 1
Features
- Levels: One and One Half
- Patio & porch: Patio, Porch
- Exterior features: Fence, Porch, Patio, Propane Tank - Leased
Lot
- Size: 6.30 Acres
- Dimensions: 198 x 900 x 362 x 887
Details
- Parcel number: A01003110011
- Zoning: Residential
- Zoning description: Residential
Construction
Type & style
- Home type: SingleFamily
- Architectural style: Cape Cod
- Property subtype: Single Family Residence
Materials
- Aluminum Siding, Wood Siding
Condition
- Year built: 1941
Utilities & green energy
- Water: Public
- Utilities for property: Sewer Available, Water Available
Community & neighborhood
Location
- Region: Dayton
- Subdivision: Butler Twnp
Other
Other facts
- Listing terms: Conventional
Price history
| Date | Event | Price |
|---|---|---|
| 4/15/2025 | Sold | $435,000-1.1%$218/sqft |
Source: | ||
| 2/13/2025 | Pending sale | $439,900$220/sqft |
Source: DABR MLS #927468 Report a problem | ||
| 2/13/2025 | Contingent | $439,900$220/sqft |
Source: | ||
| 2/4/2025 | Listed for sale | $439,900+100%$220/sqft |
Source: DABR MLS #927468 Report a problem | ||
| 1/11/2024 | Listing removed | -- |
Source: DABR MLS #894066 Report a problem | ||
Public tax history
| Year | Property taxes | Tax assessment |
|---|---|---|
| 2024 | $5,778 +2.7% | $89,350 |
| 2023 | $5,628 +9.2% | $89,350 +37.1% |
| 2022 | $5,153 0% | $65,190 |
Find assessor info on the county website
Neighborhood: 45414
Nearby schools
GreatSchools rating
- 6/10Smith Middle SchoolGrades: 4-5Distance: 2 mi
- 5/10Morton Middle SchoolGrades: 6-8Distance: 1.8 mi
- 7/10Butler High SchoolGrades: 9-12Distance: 3.4 mi
Schools provided by the listing agent
- District: Vandalia-Butler
Source: DABR MLS. This data may not be complete. We recommend contacting the local school district to confirm school assignments for this home.

Get pre-qualified for a loan
At Zillow Home Loans, we can pre-qualify you in as little as 5 minutes with no impact to your credit score.An equal housing lender. NMLS #10287.

