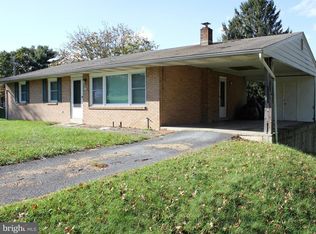Sold for $380,000
$380,000
7310 Jonestown Rd, Harrisburg, PA 17112
4beds
2,378sqft
Single Family Residence
Built in 1956
0.45 Acres Lot
$389,100 Zestimate®
$160/sqft
$2,506 Estimated rent
Home value
$389,100
$354,000 - $428,000
$2,506/mo
Zestimate® history
Loading...
Owner options
Explore your selling options
What's special
Welcome to 7310 Jonestown Road, where modern updates meet flexible living. Completely renovated in 2021, this beautifully updated home offers style, comfort, and functionality from top to bottom. The heart of the home boasts a renovated kitchen and a spacious family room, full of natural light, perfect for entertaining or relaxing. The finished basement is a standout feature ideal as an in-law suite, private space for guests, college students, or additional family, complete with its own entrance and full bathroom. The home was upgraded with a whole house water softener system and a tankless hot water heater. You will never run out of hot water for your shower! Step outside to enjoy a beautiful backyard, perfect for summer gatherings, gardening, or simply soaking up the sunshine. With modern systems, updated features, and move-in-ready charm, this home is a rare gem in a convenient location. Don't miss your chance to own this beautiful, versatile home. Owner is a PA licensed real estate agent
Zillow last checked: 8 hours ago
Listing updated: June 23, 2025 at 05:03pm
Listed by:
Jason Drissel 267-446-7266,
Keller Williams Real Estate-Montgomeryville
Bought with:
Jeremy Paisley, rs360790
Berkshire Hathaway HomeServices Homesale Realty
Source: Bright MLS,MLS#: PADA2045010
Facts & features
Interior
Bedrooms & bathrooms
- Bedrooms: 4
- Bathrooms: 3
- Full bathrooms: 2
- 1/2 bathrooms: 1
- Main level bathrooms: 2
- Main level bedrooms: 3
Family room
- Level: Lower
Heating
- Forced Air, Baseboard, Natural Gas
Cooling
- Central Air, Electric
Appliances
- Included: Gas Water Heater
- Laundry: Main Level, Lower Level
Features
- Attic, Bathroom - Walk-In Shower, Ceiling Fan(s), Combination Dining/Living
- Basement: Finished
- Has fireplace: No
Interior area
- Total structure area: 2,378
- Total interior livable area: 2,378 sqft
- Finished area above ground: 1,189
- Finished area below ground: 1,189
Property
Parking
- Total spaces: 4
- Parking features: Driveway
- Uncovered spaces: 4
Accessibility
- Accessibility features: 2+ Access Exits
Features
- Levels: One
- Stories: 1
- Pool features: None
Lot
- Size: 0.45 Acres
Details
- Additional structures: Above Grade, Below Grade
- Parcel number: 680280120000000
- Zoning: R0-1
- Special conditions: Standard
Construction
Type & style
- Home type: SingleFamily
- Architectural style: Ranch/Rambler
- Property subtype: Single Family Residence
Materials
- Brick
- Foundation: Block
- Roof: Architectural Shingle
Condition
- New construction: No
- Year built: 1956
- Major remodel year: 2021
Utilities & green energy
- Sewer: Public Sewer
- Water: Public
- Utilities for property: Cable Available, Electricity Available, Natural Gas Available
Community & neighborhood
Location
- Region: Harrisburg
- Subdivision: None Available
- Municipality: WEST HANOVER TWP
Other
Other facts
- Listing agreement: Exclusive Right To Sell
- Ownership: Fee Simple
Price history
| Date | Event | Price |
|---|---|---|
| 6/23/2025 | Sold | $380,000+1.3%$160/sqft |
Source: | ||
| 5/17/2025 | Pending sale | $375,000$158/sqft |
Source: | ||
| 5/5/2025 | Listed for sale | $375,000+92.3%$158/sqft |
Source: | ||
| 12/18/2020 | Sold | $195,000+6.8%$82/sqft |
Source: Public Record Report a problem | ||
| 11/6/2020 | Pending sale | $182,500$77/sqft |
Source: Keller Williams Realty #PADA123706 Report a problem | ||
Public tax history
| Year | Property taxes | Tax assessment |
|---|---|---|
| 2025 | $2,687 +6.5% | $97,000 |
| 2023 | $2,523 | $97,000 |
| 2022 | $2,523 | $97,000 |
Find assessor info on the county website
Neighborhood: 17112
Nearby schools
GreatSchools rating
- 7/10West Hanover El SchoolGrades: K-5Distance: 1.2 mi
- 6/10Central Dauphin Middle SchoolGrades: 6-8Distance: 4.5 mi
- 5/10Central Dauphin Senior High SchoolGrades: 9-12Distance: 1.3 mi
Schools provided by the listing agent
- Elementary: West Hanover
- High: Central Dauphin
- District: Central Dauphin
Source: Bright MLS. This data may not be complete. We recommend contacting the local school district to confirm school assignments for this home.
Get pre-qualified for a loan
At Zillow Home Loans, we can pre-qualify you in as little as 5 minutes with no impact to your credit score.An equal housing lender. NMLS #10287.
Sell for more on Zillow
Get a Zillow Showcase℠ listing at no additional cost and you could sell for .
$389,100
2% more+$7,782
With Zillow Showcase(estimated)$396,882
