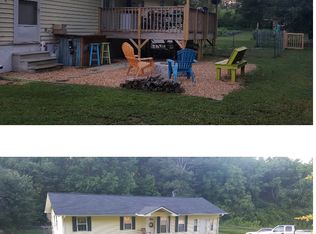This is the gorgeous Avondale Plan by Tipton Homebuilders. This home is situated on 1.78 acres. The sought after Farmhouse exterior will draw you in and keep you captivated as you discover all that is included! You'll love the inviting front porch! The main floor features an Office, Private Guest Suite w/Full Bath, Keeping Rm w/Stone Fireplace, Shiplap & exposed beams, Incredible Island Kitchen w/ Gas Range, tons of Cabs, Quartz Tops, an Owners Entrance off the Garages w/Storage Rm, Mud Bench,Walk in Pantry, Large Cvrd Patio! 2nd level w/Loft, Secondary Bed Perfect sizes w/ walk in closets! Large Owners Retreat w/Impeccable attn to detail! NOTE: Elementary School will be Pooles Mill next year per the redistricting Map.
This property is off market, which means it's not currently listed for sale or rent on Zillow. This may be different from what's available on other websites or public sources.
