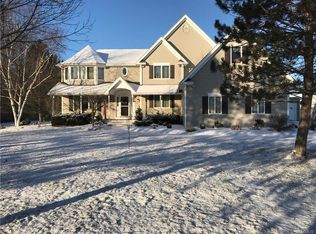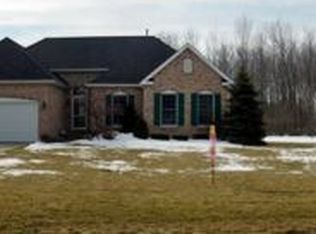Beautifully updated 3+ bedroom ranch on a very private and peaceful wooded lot. Almost an acre of land that consists of a covered patio, stamped concrete patio with hot tub along with a 17 x 17 entertainment deck. Additional features include firepit and pond. Interior features a one year old updated kitchen with stainless steel appliances along with both island and breakfast bar. Large eating area that is open to both kitchen and large living room area that features overhead recessed lighting. Private back area of the home features a family room with wood stove along with den or 4th bedroom and a half bath. Area could be converted to a master bedroom suite or a possible in-law arrangement. Full basement with recreation room and bar. Newer mechanics. Six year old roof. Vinyl clad windows. Hardwood floors throughout. Convenience of an attached garage. Seller offer deadline of 7/7/22 at 1 pm.
This property is off market, which means it's not currently listed for sale or rent on Zillow. This may be different from what's available on other websites or public sources.

