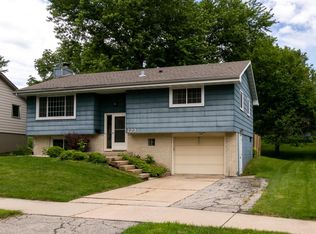Closed
$311,000
731 Zumbro Dr NW, Rochester, MN 55901
4beds
2,392sqft
Single Family Residence
Built in 1968
0.31 Acres Lot
$328,300 Zestimate®
$130/sqft
$2,437 Estimated rent
Home value
$328,300
$312,000 - $345,000
$2,437/mo
Zestimate® history
Loading...
Owner options
Explore your selling options
What's special
Enjoy comfort and convenience in this 4-bedroom, 3-bath, 2-car home boasting numerous updates! Enjoy the seamless blend of neutral colors throughout and gorgeous new hickory hardwood floors on the main floor. Recent enhancements include a new roof, siding, driveway, washer, dryer, fridge, dishwasher, stove, sliding glass door to deck, new windows and lighting fixtures. 3 bedrooms, 2 bathrooms, living room, kitchen/dining area on the main floor with an additional bedroom, bathroom, laundry and living room area on the lower level. A huge yard sets up perfect for backyard games, gardening, entertaining. This lovely home is move-in ready and meticulously cared for and offers the perfect combination of comfort and style. Ideal location near Mayo Clinic, shopping, trails, and schools completes the package.
Zillow last checked: 8 hours ago
Listing updated: May 06, 2025 at 12:54am
Listed by:
Kara Gyarmaty 507-226-3486,
Edina Realty, Inc.
Bought with:
Marcia Gehrt
Real Broker, LLC.
Source: NorthstarMLS as distributed by MLS GRID,MLS#: 6471845
Facts & features
Interior
Bedrooms & bathrooms
- Bedrooms: 4
- Bathrooms: 3
- Full bathrooms: 1
- 3/4 bathrooms: 1
- 1/2 bathrooms: 1
Bathroom
- Description: 3/4 Basement,Main Floor 1/2 Bath,Main Floor Full Bath
Dining room
- Description: Kitchen/Dining Room
Heating
- Forced Air
Cooling
- Central Air
Appliances
- Included: Dishwasher, Disposal, Dryer, Microwave, Refrigerator, Washer, Water Softener Rented
Features
- Basement: Block,Finished
- Number of fireplaces: 1
- Fireplace features: Brick, Wood Burning
Interior area
- Total structure area: 2,392
- Total interior livable area: 2,392 sqft
- Finished area above ground: 1,196
- Finished area below ground: 668
Property
Parking
- Total spaces: 2
- Parking features: Attached, Concrete, Garage Door Opener, Tuckunder Garage
- Attached garage spaces: 2
- Has uncovered spaces: Yes
Accessibility
- Accessibility features: None
Features
- Levels: Multi/Split
- Patio & porch: Deck
Lot
- Size: 0.31 Acres
- Features: Many Trees
Details
- Foundation area: 1196
- Parcel number: 742333006140
- Zoning description: Residential-Single Family
Construction
Type & style
- Home type: SingleFamily
- Property subtype: Single Family Residence
Materials
- Brick/Stone, Vinyl Siding
- Roof: Age 8 Years or Less,Asphalt
Condition
- Age of Property: 57
- New construction: No
- Year built: 1968
Utilities & green energy
- Electric: Fuses
- Gas: Natural Gas
- Sewer: City Sewer/Connected
- Water: City Water/Connected
Community & neighborhood
Location
- Region: Rochester
- Subdivision: Elton Hills East 1st
HOA & financial
HOA
- Has HOA: No
Other
Other facts
- Road surface type: Paved
Price history
| Date | Event | Price |
|---|---|---|
| 2/16/2024 | Sold | $311,000+0.6%$130/sqft |
Source: | ||
| 1/8/2024 | Pending sale | $309,000$129/sqft |
Source: | ||
| 12/30/2023 | Listed for sale | $309,000+110.3%$129/sqft |
Source: | ||
| 4/27/2011 | Sold | $146,900-2%$61/sqft |
Source: | ||
| 2/5/2011 | Listed for sale | $149,900$63/sqft |
Source: Coldwell Banker At Your Service Realty #4026365 Report a problem | ||
Public tax history
| Year | Property taxes | Tax assessment |
|---|---|---|
| 2025 | $3,924 +22.2% | $287,500 +2.5% |
| 2024 | $3,212 | $280,600 +10.9% |
| 2023 | -- | $253,100 +4.7% |
Find assessor info on the county website
Neighborhood: Elton Hills
Nearby schools
GreatSchools rating
- 5/10Hoover Elementary SchoolGrades: 3-5Distance: 0.4 mi
- 4/10Kellogg Middle SchoolGrades: 6-8Distance: 1.2 mi
- 8/10Century Senior High SchoolGrades: 8-12Distance: 2.5 mi
Schools provided by the listing agent
- Elementary: Churchill-Hoover
- Middle: Kellogg
- High: Century
Source: NorthstarMLS as distributed by MLS GRID. This data may not be complete. We recommend contacting the local school district to confirm school assignments for this home.
Get a cash offer in 3 minutes
Find out how much your home could sell for in as little as 3 minutes with a no-obligation cash offer.
Estimated market value$328,300
Get a cash offer in 3 minutes
Find out how much your home could sell for in as little as 3 minutes with a no-obligation cash offer.
Estimated market value
$328,300
