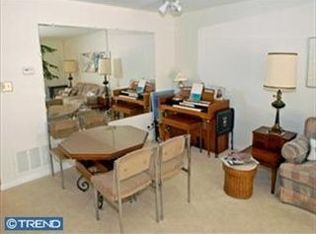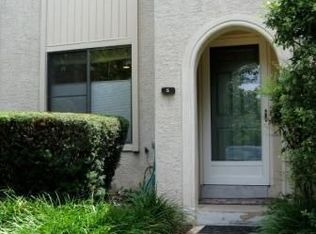Showings start Saturday, February 8th, at the Open House from 12 to 4 pm! This open and inviting end unit in the Walnut Hill community of Ardmore is ready for its new owners to move right in! When you enter into the tiled foyer from the covered front patio you will immediately adore this sunny and charming home. The foyer features a convenient powder room, and flows into the open concept living and dining room with wood floors and crown molding. The completely updated kitchen is open to the living and dining room, and features Corian countertops and stainless steel appliances. A cozy den with built ins and a wood burning fireplace completes the main floor. On the second floor, you will find a master suite, two additional bedrooms, a hall bathroom, and a laundry closet; no more lugging heavy baskets up and down the stairs! The private third floor loft with skylights is an ideal office or exercise space. A glass slider in the dining room allows for easy access to the private rear patio. An outdoor storage closet and assigned parking offer added convenience. Close to Suburban Square, regional rail and Amtrak train stations, walking trails at Haverford College, Merwood Park, South Ardmore Park and Playground, Snap Fitness, Carlino's Market, neighborhood pubs and restaurants, and popular snack shop The Head Nut! 2020-05-08
This property is off market, which means it's not currently listed for sale or rent on Zillow. This may be different from what's available on other websites or public sources.


