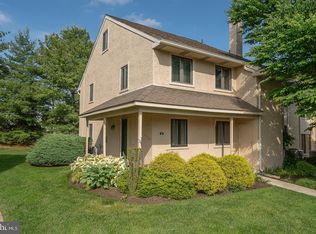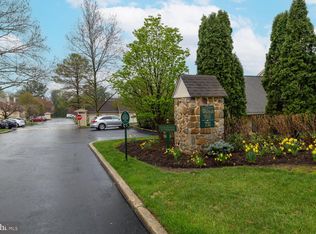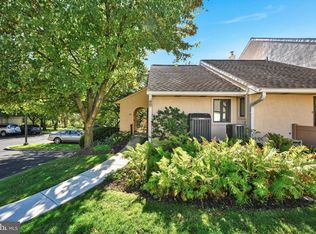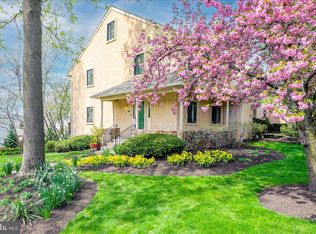Sold for $427,000 on 07/30/24
$427,000
731 Wynnewood Rd APT 40, Ardmore, PA 19003
3beds
1,630sqft
Townhouse
Built in 1983
-- sqft lot
$457,800 Zestimate®
$262/sqft
$3,012 Estimated rent
Home value
$457,800
$407,000 - $513,000
$3,012/mo
Zestimate® history
Loading...
Owner options
Explore your selling options
What's special
Nestled within the esteemed Walnut Hill development, this well-maintained condo presents an inviting retreat for discerning homeowners. Boasting two spacious bedrooms and bathrooms on the main level, and 3rd bedroom/office. This residence offers both comfort and functionality. Step inside to discover a harmonious blend of contemporary design and timeless appeal. The open-concept layout seamlessly connects the living, dining, and kitchen areas, ideal for both daily living and entertaining guests. The kitchen, adorned with sleek countertops and ample cabinetry, provides a stylish backdrop for culinary endeavors. Meanwhile, large windows bathe the interior in natural light, enhancing the airy ambiance and showcasing picturesque views of the surrounding landscape. The bedrooms serve as peaceful sanctuaries, each appointed with generous closet space and plush carpeting for added comfort. The main suite features an en-suite bathroom, and a private patio. Outside, residents can unwind on the rear patio or take advantage of the community park and walking path . Conveniently located near shopping, dining, and entertainment options, this condo offers the perfect blend of tranquility and urban convenience. Don't miss the opportunity to make this Walnut Hill retreat your own!
Zillow last checked: 8 hours ago
Listing updated: July 30, 2024 at 08:51am
Listed by:
Louise Dalessandro 215-247-3600,
Elfant Wissahickon-Chestnut Hill,
Co-Listing Agent: Jeanne O Sweeney 215-247-3600,
Elfant Wissahickon-Chestnut Hill
Bought with:
Jack Gauntlett, RS349707
KW Empower
Source: Bright MLS,MLS#: PADE2063476
Facts & features
Interior
Bedrooms & bathrooms
- Bedrooms: 3
- Bathrooms: 2
- Full bathrooms: 2
- Main level bathrooms: 2
- Main level bedrooms: 2
Basement
- Area: 0
Heating
- Heat Pump, Electric
Cooling
- Central Air, Electric
Appliances
- Included: Microwave, Built-In Range, Cooktop, Dishwasher, Disposal, Washer, Air Cleaner, Trash Compactor, Dryer, Ice Maker, Refrigerator, Water Heater, Electric Water Heater
- Laundry: Has Laundry, Main Level
Features
- Air Filter System, Attic, Built-in Features, Ceiling Fan(s), Chair Railings, Combination Kitchen/Dining, Crown Molding, Entry Level Bedroom, Family Room Off Kitchen, Open Floorplan, Kitchen Island, Primary Bath(s), Bathroom - Stall Shower, Bathroom - Tub Shower, Upgraded Countertops, Wainscotting
- Flooring: Ceramic Tile, Engineered Wood, Carpet
- Doors: Sliding Glass
- Windows: Replacement, Skylight(s), Window Treatments
- Has basement: No
- Number of fireplaces: 1
- Fireplace features: Brick
Interior area
- Total structure area: 3,260
- Total interior livable area: 1,630 sqft
- Finished area above ground: 1,630
- Finished area below ground: 0
Property
Parking
- Total spaces: 1
- Parking features: Paved, Parking Lot
Accessibility
- Accessibility features: None
Features
- Levels: One and One Half
- Stories: 1
- Patio & porch: Patio
- Exterior features: Extensive Hardscape, Lighting, Storage
- Pool features: None
- Has view: Yes
- View description: Garden
Lot
- Features: Backs to Trees, Corner Lot, Cul-De-Sac, Front Yard, Landscaped, Level, Wooded, Rear Yard, SideYard(s), Vegetation Planting, Suburban
Details
- Additional structures: Above Grade, Below Grade
- Parcel number: 22060202941
- Zoning: RESIDENTIAL
- Special conditions: Standard
Construction
Type & style
- Home type: Townhouse
- Architectural style: Contemporary
- Property subtype: Townhouse
Materials
- Stucco
- Foundation: Slab
- Roof: Shingle
Condition
- Excellent
- New construction: No
- Year built: 1983
Utilities & green energy
- Electric: 200+ Amp Service
- Sewer: Public Sewer
- Water: Public
- Utilities for property: Electricity Available, Water Available, Sewer Available, Cable
Community & neighborhood
Security
- Security features: Carbon Monoxide Detector(s)
Location
- Region: Ardmore
- Subdivision: Walnut Hill
- Municipality: HAVERFORD TWP
HOA & financial
HOA
- Has HOA: No
- Amenities included: Common Grounds
- Services included: Common Area Maintenance, Maintenance Grounds, Management, Snow Removal, Trash
- Association name: WALNUT HILL CONDO ASSOCIATION
- Second association name: Walnut Hill
Other fees
- Condo and coop fee: $343 monthly
Other
Other facts
- Listing agreement: Exclusive Right To Sell
- Listing terms: Cash,Conventional
- Ownership: Fee Simple
Price history
| Date | Event | Price |
|---|---|---|
| 7/30/2024 | Sold | $427,000+0.5%$262/sqft |
Source: | ||
| 6/10/2024 | Pending sale | $425,000$261/sqft |
Source: | ||
| 6/8/2024 | Contingent | $425,000$261/sqft |
Source: | ||
| 6/4/2024 | Listed for sale | $425,000$261/sqft |
Source: | ||
Public tax history
| Year | Property taxes | Tax assessment |
|---|---|---|
| 2025 | $7,720 +6.2% | $282,640 |
| 2024 | $7,267 +2.9% | $282,640 |
| 2023 | $7,061 +2.4% | $282,640 |
Find assessor info on the county website
Neighborhood: 19003
Nearby schools
GreatSchools rating
- 5/10Chestnutwold El SchoolGrades: K-5Distance: 0.3 mi
- 9/10Haverford Middle SchoolGrades: 6-8Distance: 1 mi
- 10/10Haverford Senior High SchoolGrades: 9-12Distance: 0.8 mi
Schools provided by the listing agent
- Elementary: Chestnutwold
- Middle: Haverford
- High: Haverford Senior
- District: Haverford Township
Source: Bright MLS. This data may not be complete. We recommend contacting the local school district to confirm school assignments for this home.

Get pre-qualified for a loan
At Zillow Home Loans, we can pre-qualify you in as little as 5 minutes with no impact to your credit score.An equal housing lender. NMLS #10287.
Sell for more on Zillow
Get a free Zillow Showcase℠ listing and you could sell for .
$457,800
2% more+ $9,156
With Zillow Showcase(estimated)
$466,956


