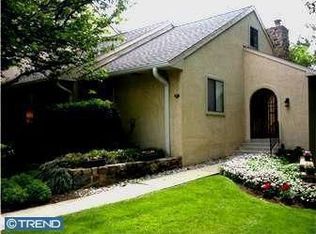This beautifully updated 3 bedroom 2.5 bath townhouse of Ardmore's "Walnut Hill" development provides convenient easy condo living where all of the exterior maintenance is taken care of. This turn-key home is the largest style of the complex and has had many recent updates including a new 2013 roof & sky lights, new 2014 heater & central air, new 2014 deck & more. Enter onto the tiled entry with a double coat closet & main floor powder room. The newly updated true eat-in kitchen offers all newer SS appliances; refrigerator, stove & dishwasher, the freshly painted kitchen has ample cabinetry for storage and plenty of room for your kitchen table. You'll find a great open floor plan for the living room and fireside dining area with large slider doors to the new wood deck which lets the sun shine in with wonderful natural light or use the fabulous custom blinds to filter. This is a main floor that is meant for entertaining or just kicking back to relax. The Second floor offers a spacious master bedroom complete with a walk-in closet with a bonus 2nd closet and a fabulous enlarged master bath with stall shower & lots of cabinetry, there is a sizeable 2nd bedroom with good closet space and direct access to the hall bath, the 2nd floor laundry closet with the newer washer & dryer completes this floor. The third floor has a cool loft style 3rd bedroom/office with two new sky lights and double closet. The living space continues into the expansive finished walk-out basement (approx. 250 finished Sq Ft) with wall to wall carpeting & slider doors with custom blinds. Other amenities include a large bsmt storage room, Central Air, assigned parking, meticulously maintained landscaping & conveniently located near Suburban Square, shops, eateries, train, public transportation, major routes & it's a short commute to Center City
This property is off market, which means it's not currently listed for sale or rent on Zillow. This may be different from what's available on other websites or public sources.

