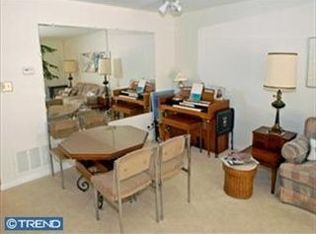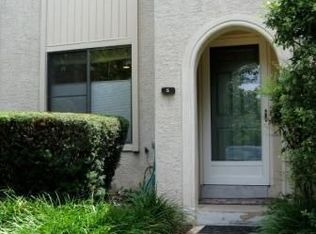One of a kind! Pride of ownership in this totally renovated townhome. When you enter into the hallway with the beautiful hardwood flooring, extensive moldings & powder room you will know you are home. There is a spacious Kitchen with Century cabinetry, extensive counters along with separate eating area. The open Living/Dining room has a wood burning fireplace surrounded by book shelves along with sliding glass doors to a deck. An open staircase leads to a very spacious walk out lower level with 5' high wainscoting, high hats, book shelves, sliding glass doors to a patio along with a separate laundry room with laundry tub plus storage. The 2nd fl. boasts a nice size Master bedroom with 2 closets adjoining a large ceramic tile bath with stall shower & vanities. 2nd bedroom, 2 closets along with a full bath. Walk up to a finished loft area with 2 skylights. This is great space for an additional bedroom/office etc. So many upgrades such as all interior doors, baseboards, crown moldings, 200 amp electric, heater and much more etc. The Walnut Hill Community is a hidden secret in Ardmore, with it's beautiful landscaping, is a wonderful place to live. The location offers walkability to transportation, shopping, dining, easy access to center city Philadelphia, Parks, Schools & more. Move in & enjoy easy living! Owner is a PA licensed Realtor.
This property is off market, which means it's not currently listed for sale or rent on Zillow. This may be different from what's available on other websites or public sources.


