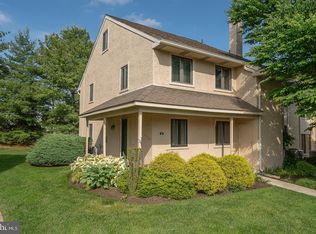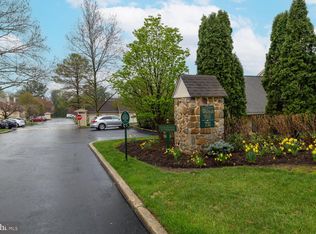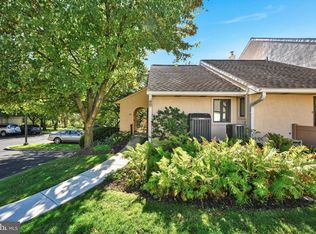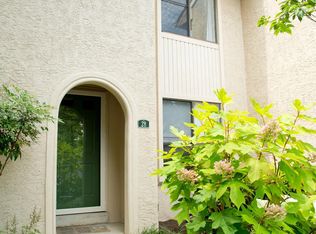Sold for $510,000
$510,000
731 Wynnewood Rd APT 26, Ardmore, PA 19003
3beds
2,310sqft
Townhouse
Built in 1985
-- sqft lot
$591,900 Zestimate®
$221/sqft
$3,967 Estimated rent
Home value
$591,900
$562,000 - $627,000
$3,967/mo
Zestimate® history
Loading...
Owner options
Explore your selling options
What's special
Fantastic opportunity to purchase one of the most coveted locations within Walnut Hill, this spacious end unit is situated in a secluded courtyard, giving you the feel of a single-family home with the convenience of a townhome community. Gorgeous landscaping welcomes you to this well maintained and professionally decorated home, one of the nicest in the community. This end unit features three sides of the home open so natural sunlight illuminates throughout. A small private front porch is perfect for enjoying the peaceful nature surrounding you, welcoming you to this beautiful home. The entrance foyer overlooks the open living space featuring hardwood floors, which then wraps around to the kitchen. The stunning kitchen was professionally designed and features Granite countertops, Stainless appliances, an abundance of cabinet space and a spacious breakfast area. Sliders open to a private deck off the back of the house allowing for al fresco dining. A cozy den with a fireplace and built-ins, a half bath and coat closet complete the space on the main level. The second level spacious Master Bedroom and Ensuite built-in storage and walk in closet. Two additional bedrooms freshly painted, share a hall bath. The 2 full bathrooms on the upper floor were renovated in 2013. The laundry is conveniently located on this level. This unit offers additional space in a large, finished loft space with wonderful natural light is flexible for office, forth bedroom, storage or exercise. The finished lower-level features sliders to a rear patio allowing the sunlight to shine in. This spacious area can be used as a large family room/rec room, home office space or as an extra bedroom as a brand-new full bathroom was added in 2020. A large storage area and utility room completes the lower level. There is a storage closet off of the front porch for any outdoor furnishings, garden supplies, etc. Being an end unit gives the availability of all of the extra parking making it convenient for you and your guests. There is a row of arborvitae trees behind the home that was just replaced that are growing nicely to establish a natural privacy barrier. The condo fee covers all of the exterior maintenance (roof/exterior finishes/porch/deck), all landscaping, property insurance, snow removal, trash. This home is conveniently located within walking distance to shopping and dining in Ardmore/Suburban Square/Farmers Market, Carlino's, Whole Foods, Trader Joes, YMCA and commuter lines. The Condo fee of $542 covers common area maintenance, exterior building & roof, snow, lawn & trash allowing for maintenance free living! Pets welcome!
Zillow last checked: 8 hours ago
Listing updated: July 02, 2023 at 05:03am
Listed by:
Kathy Molloy 610-247-7953,
Long & Foster Real Estate, Inc.
Bought with:
Kathy Molloy, RS205116L
Long & Foster Real Estate, Inc.
Source: Bright MLS,MLS#: PADE2044150
Facts & features
Interior
Bedrooms & bathrooms
- Bedrooms: 3
- Bathrooms: 4
- Full bathrooms: 3
- 1/2 bathrooms: 1
- Main level bathrooms: 1
Basement
- Description: Percent Finished: 90.0
- Area: 462
Heating
- Heat Pump, Electric
Cooling
- Central Air, Electric
Appliances
- Included: Cooktop, Dishwasher, Disposal, Refrigerator, Dryer, Washer, Electric Water Heater
- Laundry: Upper Level
Features
- Flooring: Hardwood, Carpet
- Basement: Full,Finished
- Number of fireplaces: 1
Interior area
- Total structure area: 2,310
- Total interior livable area: 2,310 sqft
- Finished area above ground: 1,848
- Finished area below ground: 462
Property
Parking
- Total spaces: 1
- Parking features: Parking Lot
Accessibility
- Accessibility features: None
Features
- Levels: Three
- Stories: 3
- Pool features: None
Details
- Additional structures: Above Grade, Below Grade
- Parcel number: 22060202927
- Zoning: RESIDENTIAL
- Special conditions: Standard
Construction
Type & style
- Home type: Townhouse
- Architectural style: Traditional
- Property subtype: Townhouse
Materials
- Stucco
- Foundation: Block
- Roof: Architectural Shingle
Condition
- Excellent
- New construction: No
- Year built: 1985
Utilities & green energy
- Sewer: Public Sewer
- Water: Public
Community & neighborhood
Location
- Region: Ardmore
- Subdivision: Walnut Hill
- Municipality: HAVERFORD TWP
HOA & financial
HOA
- Has HOA: No
- Amenities included: None
- Services included: All Ground Fee, Common Area Maintenance, Maintenance Structure, Insurance, Maintenance Grounds, Snow Removal, Road Maintenance, Trash
- Association name: DANELLA REALTY MANAGEMENT
Other fees
- Condo and coop fee: $542 monthly
Other
Other facts
- Listing agreement: Exclusive Right To Sell
- Listing terms: Cash,Conventional
- Ownership: Condominium
Price history
| Date | Event | Price |
|---|---|---|
| 6/30/2023 | Sold | $510,000+7.4%$221/sqft |
Source: | ||
| 5/17/2023 | Pending sale | $475,000$206/sqft |
Source: | ||
| 4/21/2023 | Contingent | $475,000$206/sqft |
Source: | ||
| 4/17/2023 | Listed for sale | $475,000+30.1%$206/sqft |
Source: | ||
| 10/7/2019 | Sold | $365,000-2.7%$158/sqft |
Source: Public Record Report a problem | ||
Public tax history
| Year | Property taxes | Tax assessment |
|---|---|---|
| 2025 | $9,645 +6.2% | $353,140 |
| 2024 | $9,080 +2.9% | $353,140 |
| 2023 | $8,822 +2.4% | $353,140 |
Find assessor info on the county website
Neighborhood: 19003
Nearby schools
GreatSchools rating
- 5/10Chestnutwold El SchoolGrades: K-5Distance: 0.3 mi
- 9/10Haverford Middle SchoolGrades: 6-8Distance: 1 mi
- 10/10Haverford Senior High SchoolGrades: 9-12Distance: 0.8 mi
Schools provided by the listing agent
- Elementary: Chestnutwold
- Middle: Haverford
- High: Haverford Senior
- District: Haverford Township
Source: Bright MLS. This data may not be complete. We recommend contacting the local school district to confirm school assignments for this home.

Get pre-qualified for a loan
At Zillow Home Loans, we can pre-qualify you in as little as 5 minutes with no impact to your credit score.An equal housing lender. NMLS #10287.



