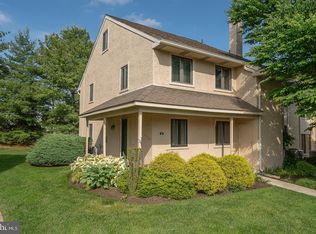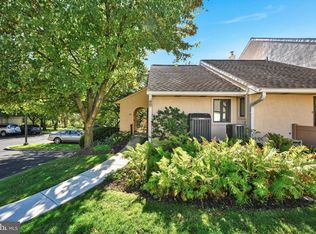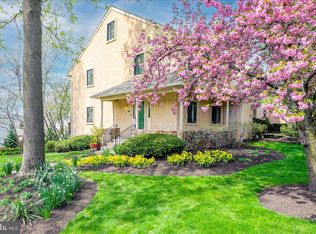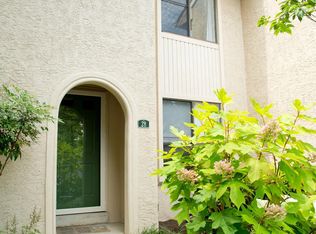Sold for $550,000
$550,000
731 Wynnewood Rd APT 18, Ardmore, PA 19003
3beds
1,778sqft
Townhouse
Built in 1983
1,307 Square Feet Lot
$565,600 Zestimate®
$309/sqft
$3,572 Estimated rent
Home value
$565,600
$532,000 - $605,000
$3,572/mo
Zestimate® history
Loading...
Owner options
Explore your selling options
What's special
This bright, spacious end unit in the beautifully maintained Walnut Hill community offers a flexible layout and an unbeatable Ardmore location. The home is thoughtfully designed across two levels and features abundant natural light, large windows, and generous living spaces. A full basement and a garage (with it's own parcel #) are included in the sale. The open-concept kitchen flows into the expansive living room, featuring an island with seating, ample cabinetry, and a sliding glass door that leads to a second private patio—perfect for morning coffee or evening gatherings. The living room boasts cathedral ceilings, a floor-to-ceiling stone fireplace, and natural light from large windows. The first floor includes a primary suite with an en-suite bathroom with a beautiful walk-in shower. This room also has a private patio with a sliding glass door and a large walk-in closet. A second generously sized bedroom, a full hall bathroom with a tub, and a separate laundry area complete the main level. Upstairs, a loft overlooks the living area and provides a versatile space that can be used as a home office, reading nook, or additional lounge. There's also an additional bedroom and a convenient powder room on this upper level. A full unfinished basement offers excellent storage or future potential, and a private garage—deeded under a separate tax ID—is included in the sale. This home offers the best of Main Line living in a peaceful, well-landscaped community and just minutes from Suburban Square, parks, dining, shopping, and regional rail access.
Zillow last checked: 8 hours ago
Listing updated: May 14, 2025 at 05:04pm
Listed by:
Louise Dalessandro 215-247-3600,
Elfant Wissahickon-Chestnut Hill
Bought with:
Julie O'Malley, RS321070
Compass RE
Source: Bright MLS,MLS#: PADE2082420
Facts & features
Interior
Bedrooms & bathrooms
- Bedrooms: 3
- Bathrooms: 3
- Full bathrooms: 2
- 1/2 bathrooms: 1
- Main level bathrooms: 2
- Main level bedrooms: 2
Bedroom 1
- Level: Main
Bedroom 2
- Level: Main
Bathroom 1
- Level: Main
Bathroom 2
- Level: Main
Great room
- Level: Main
Kitchen
- Level: Main
Laundry
- Level: Main
Loft
- Level: Upper
Heating
- Heat Pump, Electric
Cooling
- Central Air, Electric
Appliances
- Included: Built-In Range, Dishwasher, Disposal, Dryer, Microwave, Refrigerator, Washer, Water Heater, Electric Water Heater
- Laundry: Main Level, Laundry Room
Features
- Attic, Bathroom - Stall Shower, Bathroom - Tub Shower, Combination Kitchen/Living, Entry Level Bedroom, Open Floorplan, Kitchen Island, Primary Bath(s), Upgraded Countertops, Walk-In Closet(s), Dry Wall
- Flooring: Carpet, Engineered Wood
- Basement: Concrete,Unfinished
- Number of fireplaces: 1
- Fireplace features: Stone
Interior area
- Total structure area: 1,778
- Total interior livable area: 1,778 sqft
- Finished area above ground: 1,778
- Finished area below ground: 0
Property
Parking
- Total spaces: 1
- Parking features: Other, Storage, Garage Faces Front, Asphalt, Paved, Detached
- Garage spaces: 1
- Has uncovered spaces: Yes
Accessibility
- Accessibility features: Accessible Entrance
Features
- Levels: Bi-Level,Two
- Stories: 2
- Patio & porch: Patio
- Exterior features: Lighting, Rain Gutters
- Pool features: None
Lot
- Size: 1,307 sqft
Details
- Additional structures: Above Grade, Below Grade
- Parcel number: 22060202919
- Zoning: R.50 CONDO
- Zoning description: condominium
- Special conditions: Standard
Construction
Type & style
- Home type: Townhouse
- Property subtype: Townhouse
Materials
- Stucco
- Foundation: Block
- Roof: Asphalt
Condition
- Very Good
- New construction: No
- Year built: 1983
Utilities & green energy
- Electric: 100 Amp Service
- Sewer: Public Sewer
- Water: Public
- Utilities for property: Electricity Available, Cable
Community & neighborhood
Location
- Region: Ardmore
- Subdivision: Walnut Hill
- Municipality: HAVERFORD TWP
HOA & financial
HOA
- Has HOA: No
- Amenities included: Common Grounds
- Services included: All Ground Fee, Maintenance Grounds, Management, Snow Removal, Trash
- Association name: DANELLA MANAGEMENT
- Second association name: Walnut Hill
Other fees
- Condo and coop fee: $542 monthly
Other
Other facts
- Listing agreement: Exclusive Right To Sell
- Listing terms: Cash,Conventional
- Ownership: Fee Simple
Price history
| Date | Event | Price |
|---|---|---|
| 5/14/2025 | Sold | $550,000$309/sqft |
Source: | ||
| 4/24/2025 | Pending sale | $550,000$309/sqft |
Source: | ||
| 4/8/2025 | Listed for sale | $550,000$309/sqft |
Source: | ||
Public tax history
Tax history is unavailable.
Find assessor info on the county website
Neighborhood: 19003
Nearby schools
GreatSchools rating
- 5/10Chestnutwold El SchoolGrades: K-5Distance: 0.3 mi
- 9/10Haverford Middle SchoolGrades: 6-8Distance: 1 mi
- 10/10Haverford Senior High SchoolGrades: 9-12Distance: 0.8 mi
Schools provided by the listing agent
- Elementary: Chestnutwold
- Middle: Haverford
- High: Haverford Senior
- District: Haverford Township
Source: Bright MLS. This data may not be complete. We recommend contacting the local school district to confirm school assignments for this home.
Get a cash offer in 3 minutes
Find out how much your home could sell for in as little as 3 minutes with a no-obligation cash offer.
Estimated market value
$565,600



