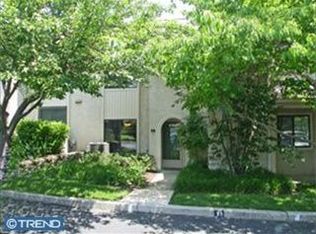Beautiful Ardmore home with outstanding walkability available in the coveted Walnut Hill neighborhood. From the moment you walk in, you'll notice the pride of ownership throughout the entire home. The first floor, equipped with gorgeous hardwood floors throughout, is designed for comfort and convenience. The expansive living room hosts a magnificent fireplace and sliding door access to the back patio. The spacious eat-in kitchen has granite countertops, bright white cabinetry, and a large window to allow the natural light to beam throughout the kitchen. A powder room completes the first floor. The second floor boasts two bedrooms, each with access to its own full bathroom. You'll enjoy the master bedroom with a sizable walk-in-closet and also a second standard closet. The 2nd bedroom includes two closets as well. Two skylights highlight the third floor space which could be utilized as a bedroom, office, den, play room, and more. The breathtaking, well-lit finished basement offers additional living/entertainment space as well as a laundry/storage area. A tremendously inviting community awaits you, as the association takes great pride in the landscaping throughout this sought after neighborhood. Take a short walk to downtown Ardmore where you can leverage the shopping, dining, a train station that runs to center city Philadelphia, and beautiful parks. Showings start Friday, June 25. Schedule your appointment now! 2021-06-29
This property is off market, which means it's not currently listed for sale or rent on Zillow. This may be different from what's available on other websites or public sources.
