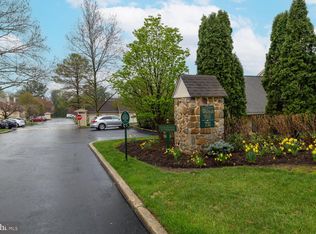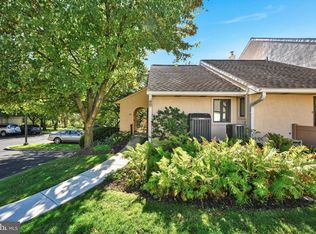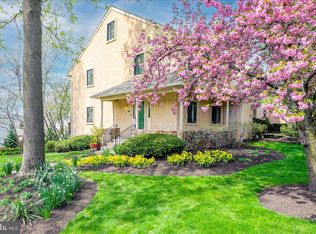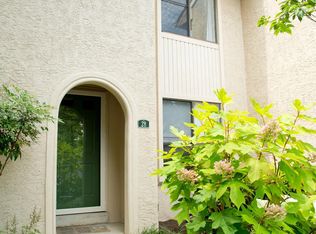Sold for $500,000
$500,000
731 Wynnewood Rd APT 13, Ardmore, PA 19003
3beds
2,110sqft
Townhouse
Built in 1983
871 Square Feet Lot
$611,100 Zestimate®
$237/sqft
$3,400 Estimated rent
Home value
$611,100
$562,000 - $666,000
$3,400/mo
Zestimate® history
Loading...
Owner options
Explore your selling options
What's special
Immaculate 3 bedroom, 2 and a half-bath end unit, in desirable Walnut Hill Estates. The main floor offers a bright open-plan living room and dining room with sliders to a charming enclosed patio area, eat-in kitchen, cozy den with fireplace and a first floor powder room. On the second floor there is the primary suite with an en-suite bathroom, 2 additional bedrooms and hall bath and a convenient laundry. The bedrooms are bright with large windows and plenty of closet space. The third floor leads to a spacious loft which offers additional living space and can be used as a sitting room, bedroom or office. The large unfinished lower level has endless potential with loads of storage. Wonderful walk to location - minutes away from Suburban Square, Farmers Market, Trader Joes, Whole Foods, Wynnewood shops, public transport and South Ardmore Park! Sellers have a deeded garage that can be purchased separately.
Zillow last checked: 8 hours ago
Listing updated: September 19, 2024 at 01:32pm
Listed by:
Felicia Stern 610-291-6513,
Compass RE,
Co-Listing Agent: Monique Wallace 610-322-3339,
Compass RE
Bought with:
Samantha Figures, RS284448
Long & Foster Real Estate, Inc.
Source: Bright MLS,MLS#: PADE2067886
Facts & features
Interior
Bedrooms & bathrooms
- Bedrooms: 3
- Bathrooms: 3
- Full bathrooms: 2
- 1/2 bathrooms: 1
- Main level bathrooms: 1
Basement
- Area: 0
Heating
- Forced Air, Electric
Cooling
- Central Air, Electric
Appliances
- Included: Electric Water Heater
- Laundry: Upper Level
Features
- Flooring: Hardwood, Carpet
- Basement: Full,Unfinished
- Number of fireplaces: 1
Interior area
- Total structure area: 2,110
- Total interior livable area: 2,110 sqft
- Finished area above ground: 2,110
- Finished area below ground: 0
Property
Parking
- Total spaces: 1
- Parking features: Asphalt, Off Street, Parking Lot
- Has uncovered spaces: Yes
Accessibility
- Accessibility features: None
Features
- Levels: Three
- Stories: 3
- Pool features: None
Lot
- Size: 871 sqft
Details
- Additional structures: Above Grade, Below Grade
- Parcel number: 22060202914
- Zoning: R-50
- Special conditions: Standard
Construction
Type & style
- Home type: Townhouse
- Architectural style: Colonial
- Property subtype: Townhouse
Materials
- Stucco
- Foundation: Other
- Roof: Asphalt
Condition
- New construction: No
- Year built: 1983
Utilities & green energy
- Sewer: Public Sewer
- Water: Public
Community & neighborhood
Location
- Region: Ardmore
- Subdivision: Walnut Hill
- Municipality: HAVERFORD TWP
HOA & financial
HOA
- Has HOA: No
- Services included: Common Area Maintenance, Maintenance Structure
- Association name: Danella Realty And Mgt Co.
Other fees
- Condo and coop fee: $574 monthly
Other
Other facts
- Listing agreement: Exclusive Right To Sell
- Ownership: Fee Simple
Price history
| Date | Event | Price |
|---|---|---|
| 8/27/2024 | Sold | $500,000+5.3%$237/sqft |
Source: | ||
| 7/31/2024 | Pending sale | $475,000$225/sqft |
Source: | ||
| 6/13/2024 | Contingent | $475,000$225/sqft |
Source: | ||
| 5/30/2024 | Listed for sale | $475,000$225/sqft |
Source: | ||
Public tax history
| Year | Property taxes | Tax assessment |
|---|---|---|
| 2025 | $10,195 +6.2% | $373,260 |
| 2024 | $9,597 +2.9% | $373,260 |
| 2023 | $9,325 +2.4% | $373,260 |
Find assessor info on the county website
Neighborhood: 19003
Nearby schools
GreatSchools rating
- 5/10Chestnutwold El SchoolGrades: K-5Distance: 0.3 mi
- 9/10Haverford Middle SchoolGrades: 6-8Distance: 1 mi
- 10/10Haverford Senior High SchoolGrades: 9-12Distance: 0.8 mi
Schools provided by the listing agent
- District: Haverford Township
Source: Bright MLS. This data may not be complete. We recommend contacting the local school district to confirm school assignments for this home.

Get pre-qualified for a loan
At Zillow Home Loans, we can pre-qualify you in as little as 5 minutes with no impact to your credit score.An equal housing lender. NMLS #10287.



