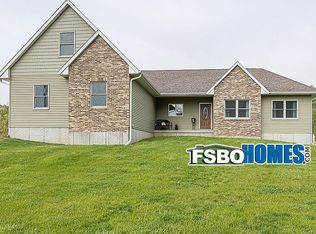STREET CARS WERE AN OPULENCE OF OUR CLINTON HISTORY AND THIS HOUSE MADE IT HOME!!! Private setting features a ranch style with vintage kitchen and dining from a remodeled street car. Affords nooks and built-ins throughout. Beautiful hardwood floors. Modern family room addition could be a 3rd bedroom. Main level laundry. Full basement with substantial storage. Grand 4 car garage. New well and septic 2018. Take advantage of this rare opportunity to own country living just minutes to city luxuries!!!
This property is off market, which means it's not currently listed for sale or rent on Zillow. This may be different from what's available on other websites or public sources.

