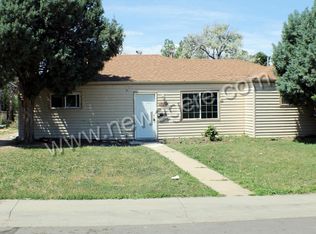This home features new paint, carpet, updated kitchen and bath, fenced yard with covered patio and spacious laundry room off the kitchen. All bedrooms offer ceiling fans and large closets; primate bedroom includes ensuite half-bath. Conveniently located within walking distance to Fitzsimmons Medical Campus, new Light Rail station and public transportation. Tenant will be responsible for gas and electric and lawn care. All other utilities are included. Dogs considered. $300 pet deposit and $35/mo pet fee. photo ID required for in-person showings. $45 application fee/applicant. We are not responsible for inaccurate information. Dishwasher, Electric Stove, Microwave, Carpet, Fence, Shed, Great Room, Living Room, Primary Bedroom, Dryer, Solar Panels, Washer & Pet Friendly.
This property is off market, which means it's not currently listed for sale or rent on Zillow. This may be different from what's available on other websites or public sources.
