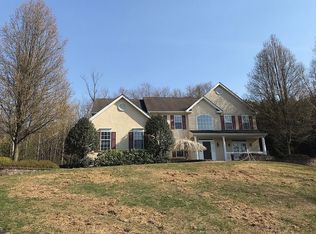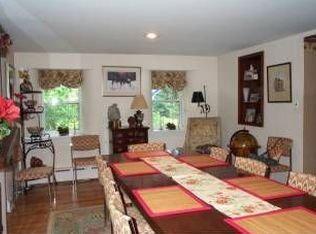Looking for a private retreat? This home sits on nearly two acres outside of historic Marshallton in a peaceful enclave of three homes just off the beaten path. You'll love the quiet and natural beauty that abounds here, along with the easy convenience of this location. The first floor of this home is spacious and open with an office, formal living and dining rooms, powder room, and laundry room. There is a sunny eat-in kitchen with an island and pantry. The breakfast area has sliders to a deck which steps down to a lovely patio nestled in a fenced, park-like backyard. Open to the kitchen is a large family room which features a vaulted ceiling, stunning stone fireplace, skylights, and a picture window with a deep sill, showcasing the pretty views. A huge master suite offers a luxurious bath with separate sinks, a shower, soaking tub and skylights. There is a walk-in closet PLUS a large bonus room with windows that could be a second office, workout room or dressing room (current owner used as her art studio!). There are three additional bedrooms and another full bath on this floor, which opens to an elegant two-story staircase. An enormous walkout basement has finished living space plus storage areas and includes a plumbed and partially-finished full bath. The heater is newer, replaced in 2014. This home also has a three-car garage and a wide driveway. It is ideally located in the award-winning Downingtown School District, with #1 ranked Stem Academy, close to downtown West Chester and Downingtown Boro, and the beautiful Stroud and ChesLen Nature Preserves. Book your showing today!
This property is off market, which means it's not currently listed for sale or rent on Zillow. This may be different from what's available on other websites or public sources.


