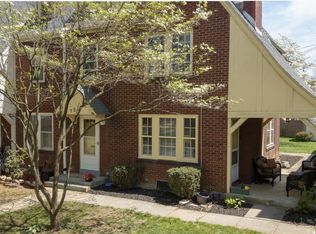Stunning and spectacular remodel in a gorgeous part of Lancaster. Charm and character abound in this 4 bedroom 1.5 bath home. The home has been lovingly restored with a long list of recent updates. The curb appeal starts it off with the cute front porch and unique architecture. Really unique double door entry that leads into a large bright living room with fireplace. The floors on the main level have been refinished beautifully. You will also notice that the windows and doors have been replaced throughout the entire home and the windows have a transferrable warranty. Large bright dining room that leads through to the kitchen. The kitchen has new counters, sink, back splash, and appliances. There is also a conveniently located powder room right off the kitchen. At the rear of the home there is a huge off-street parking area and small paver area to relax. The parking area could also be used for an extended patio location for backyard gatherings. The sellers have also added fresh privacy fencing on either side of the property. The 2nd floor upstairs has 3 bedrooms and a full bath. There is ample closet space and two of the bedrooms are a very good size. The 2nd floor is bright as well due to the amount of windows. The rear bedroom also has access to a cute rear porch that can be enjoyed in nicer weather. The bedroom on the 3rd floor is amazing and could also serve as the master bedroom. It has multiple closets for great storage and brand new carpeting. The 2nd floor has all new flooring as well. This is the one you've been waiting for. Super location and a list of updates that goes on and on. New 50 yr roof, new windows, screens and doors, new tub, toilet, new or redone flooring throughout, new lighting, etc. Economical gas heat and hot water and they've included a 1-yr warranty with acceptable offer.
This property is off market, which means it's not currently listed for sale or rent on Zillow. This may be different from what's available on other websites or public sources.
