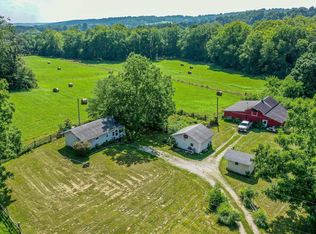Closed
$229,900
731 Springville Judah Rd, Springville, IN 47462
3beds
1,152sqft
Manufactured Home
Built in 1990
0.5 Acres Lot
$215,900 Zestimate®
$--/sqft
$1,273 Estimated rent
Home value
$215,900
$201,000 - $231,000
$1,273/mo
Zestimate® history
Loading...
Owner options
Explore your selling options
What's special
If you are looking for a MOVE IN READY home, then your search is over! This wonderfully remodeled home has an open floor plan along with split bedrooms. It features a beautiful new kitchen, all new bathrooms, new appliances, new LVP flooring, new light fixtures, newer HVAC system and newer vinyl siding. Enjoy low maintenance living without the worry of immediate repairs or updates needed. It even has a metal roof! Great location that makes for an easy commute to Bloomington, Bedford and Crane. The yard is fully fenced and the detached garage is heated and cooled. The house is connected to city water while your private well provides water to the garage along with other exterior uses. There is a yard barn that provides additional storage as well. This property is an absolute MUST SEE!
Zillow last checked: 8 hours ago
Listing updated: May 01, 2025 at 04:23pm
Listed by:
AJ Bowlen Cell:812-345-3712,
RE/MAX Acclaimed Properties
Bought with:
Molly Konermann Inan, RB23001189
Curb Appeal Realty LLC
Source: IRMLS,MLS#: 202508287
Facts & features
Interior
Bedrooms & bathrooms
- Bedrooms: 3
- Bathrooms: 2
- Full bathrooms: 2
- Main level bedrooms: 3
Bedroom 1
- Level: Main
Bedroom 2
- Level: Main
Kitchen
- Level: Main
- Area: 220
- Dimensions: 11 x 20
Living room
- Level: Main
- Area: 228
- Dimensions: 19 x 12
Heating
- Propane, Conventional, Forced Air, Propane Tank Owned
Cooling
- Central Air
Appliances
- Included: Dishwasher, Microwave, Refrigerator, Electric Range, Electric Water Heater
- Laundry: Electric Dryer Hookup, Main Level, Washer Hookup
Features
- Walk-In Closet(s), Laminate Counters, Eat-in Kitchen, Kitchen Island, Open Floorplan, Split Br Floor Plan, Stand Up Shower, Tub/Shower Combination, Main Level Bedroom Suite
- Flooring: Vinyl
- Basement: Crawl Space
- Has fireplace: No
- Fireplace features: None
Interior area
- Total structure area: 1,152
- Total interior livable area: 1,152 sqft
- Finished area above ground: 1,152
- Finished area below ground: 0
Property
Parking
- Total spaces: 2
- Parking features: Detached, Heated Garage, Asphalt
- Garage spaces: 2
- Has uncovered spaces: Yes
Features
- Levels: One
- Stories: 1
- Patio & porch: Porch Covered
- Fencing: Chain Link
Lot
- Size: 0.50 Acres
- Features: 0-2.9999, Rural
Details
- Additional structures: Shed
- Parcel number: 470422100013.000007
Construction
Type & style
- Home type: MobileManufactured
- Architectural style: Ranch
- Property subtype: Manufactured Home
Materials
- Vinyl Siding
- Roof: Metal
Condition
- New construction: No
- Year built: 1990
Utilities & green energy
- Electric: Bloomfield REMC
- Sewer: Septic Tank
- Water: City, N Lawrence Water
Community & neighborhood
Community
- Community features: None
Location
- Region: Springville
- Subdivision: None
Other
Other facts
- Listing terms: Cash,Conventional,FHA,VA Loan
Price history
| Date | Event | Price |
|---|---|---|
| 5/1/2025 | Sold | $229,900 |
Source: | ||
| 3/14/2025 | Listed for sale | $229,900 |
Source: | ||
Public tax history
| Year | Property taxes | Tax assessment |
|---|---|---|
| 2024 | $404 -1% | $98,900 +8.7% |
| 2023 | $408 +25.8% | $91,000 +6.3% |
| 2022 | $324 +1.7% | $85,600 +14% |
Find assessor info on the county website
Neighborhood: 47462
Nearby schools
GreatSchools rating
- 8/10Needmore Elementary SchoolGrades: K-6Distance: 3.6 mi
- 6/10Bedford Middle SchoolGrades: 7-8Distance: 8.7 mi
- 5/10Bedford-North Lawrence High SchoolGrades: 9-12Distance: 10.2 mi
Schools provided by the listing agent
- Elementary: Needmore
- Middle: Oolitic
- High: Bedford-North Lawrence
- District: North Lawrence Community Schools
Source: IRMLS. This data may not be complete. We recommend contacting the local school district to confirm school assignments for this home.
