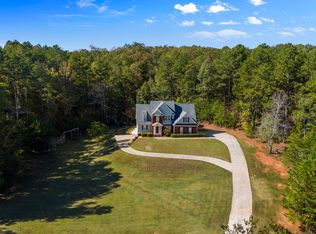Loose yourself on this private retreat situated on 5+ acres. Low maintenance 4-sided brick ranch with new carpet and paint and has 4 bedrooms, 3 baths and plenty of living space. Not only does it have a media room/home office and dining room for more formal occasions, but a voluminous 2 story great room, spacious kitchen, and sunroom for more comfortable intimate living. Entertaining is easy with this welcoming, open floorplan. The spacious kitchen with granite countertops, extensive cabinetry and 2 pantries flows into the spacious great room with massive brick fireplace and vaulted, beamed ceiling. Just off the great room is a sunroom that overlooks the private backyard. A large garage/workshop is located on the property with plenty of room for cars/ trucks/tractors/boats, plenty of workshop area, and two offices. And don't miss the additional storage barn for even more of your storage needs. This property is located in a most beautiful rural area just north of White 5 minutes from I-75.
This property is off market, which means it's not currently listed for sale or rent on Zillow. This may be different from what's available on other websites or public sources.
