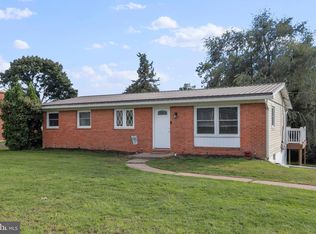Sold for $248,000
$248,000
731 Sollenberger Rd, Chambersburg, PA 17202
3beds
1,064sqft
Single Family Residence
Built in 1960
0.37 Acres Lot
$251,900 Zestimate®
$233/sqft
$1,567 Estimated rent
Home value
$251,900
$227,000 - $282,000
$1,567/mo
Zestimate® history
Loading...
Owner options
Explore your selling options
What's special
Welcome to 731 Sollenberger Road – a charming and thoughtfully updated Ranch-style home offering comfortable, low-maintenance living. This single-level property features an inviting eat-in kitchen, recently renovated with modern finishes, refreshed bathroom and original hardwood floors throughout. Inside, you’ll find 3 bedrooms and 1 full bathroom. Updates include a brand-new refrigerator, new plumbing, new ceiling fans, high-efficiency window units, new kitchen cabinets and counter tops, updated bathroom and fresh paint. The detached 2-car garage provides plenty of storage or workspace, while the included washer and dryer make moving in even easier. With its practical upgrades and classic style, this home is ready for its next chapter. Professional photos will be uploaded by 08/22.
Zillow last checked: 8 hours ago
Listing updated: October 02, 2025 at 08:16am
Listed by:
Kayla Dillon 717-809-5015,
Coldwell Banker Realty
Bought with:
Jewel Palmer
Palmer Realty
Source: Bright MLS,MLS#: PAFL2029188
Facts & features
Interior
Bedrooms & bathrooms
- Bedrooms: 3
- Bathrooms: 1
- Full bathrooms: 1
- Main level bathrooms: 1
- Main level bedrooms: 3
Basement
- Area: 0
Heating
- Baseboard, Oil
Cooling
- Window Unit(s)
Appliances
- Included: Electric Water Heater
Features
- Flooring: Hardwood
- Basement: Unfinished
- Has fireplace: No
Interior area
- Total structure area: 1,064
- Total interior livable area: 1,064 sqft
- Finished area above ground: 1,064
- Finished area below ground: 0
Property
Parking
- Total spaces: 7
- Parking features: Covered, Detached, Driveway
- Garage spaces: 2
- Uncovered spaces: 5
Accessibility
- Accessibility features: Other
Features
- Levels: One
- Stories: 1
- Pool features: None
Lot
- Size: 0.37 Acres
Details
- Additional structures: Above Grade, Below Grade
- Parcel number: 110E13.035A000000
- Zoning: RESIDENTIAL
- Special conditions: Standard
Construction
Type & style
- Home type: SingleFamily
- Architectural style: Ranch/Rambler
- Property subtype: Single Family Residence
Materials
- Brick
- Foundation: Block
- Roof: Metal
Condition
- New construction: No
- Year built: 1960
- Major remodel year: 2025
Utilities & green energy
- Sewer: Public Sewer
- Water: Public
Community & neighborhood
Location
- Region: Chambersburg
- Subdivision: None Available
- Municipality: HAMILTON TWP
Other
Other facts
- Listing agreement: Exclusive Agency
- Ownership: Fee Simple
Price history
| Date | Event | Price |
|---|---|---|
| 9/23/2025 | Sold | $248,000-0.8%$233/sqft |
Source: | ||
| 8/23/2025 | Pending sale | $249,999$235/sqft |
Source: | ||
| 8/22/2025 | Listed for sale | $249,999+40.1%$235/sqft |
Source: | ||
| 2/19/2025 | Sold | $178,500$168/sqft |
Source: | ||
Public tax history
| Year | Property taxes | Tax assessment |
|---|---|---|
| 2024 | $2,062 +6.5% | $12,630 |
| 2023 | $1,936 +2.4% | $12,630 |
| 2022 | $1,891 | $12,630 |
Find assessor info on the county website
Neighborhood: 17202
Nearby schools
GreatSchools rating
- 7/10Hamilton Heights El SchoolGrades: K-5Distance: 0.5 mi
- 8/10Chambersburg Area Ms - NorthGrades: 6-8Distance: 2.7 mi
- 3/10Chambersburg Area Senior High SchoolGrades: 9-12Distance: 2 mi
Schools provided by the listing agent
- District: Chambersburg Area
Source: Bright MLS. This data may not be complete. We recommend contacting the local school district to confirm school assignments for this home.

Get pre-qualified for a loan
At Zillow Home Loans, we can pre-qualify you in as little as 5 minutes with no impact to your credit score.An equal housing lender. NMLS #10287.
