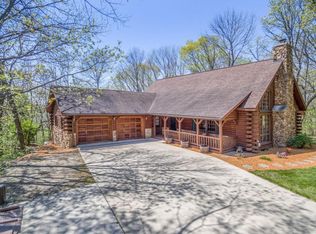Closed
$517,000
731 Slinger ROAD, Slinger, WI 53086
5beds
3,200sqft
Single Family Residence
Built in 2002
1.52 Acres Lot
$577,400 Zestimate®
$162/sqft
$3,823 Estimated rent
Home value
$577,400
$549,000 - $606,000
$3,823/mo
Zestimate® history
Loading...
Owner options
Explore your selling options
What's special
Welcome to this spacious colonial home in the Slinger School District situated on 1.5 acres with privacy! Enjoy the Cedar deck overlooking the generous yard w/ beautifully landscaped flower gardens. Insulated finished 3 car garage w/ 1 stall separated for your heated work shop & log shed in back for tractors and toys. First floor has Living room with a wood stove, kitchen w/ granite countertops and opens up to the dining room for great entertaining needs! A bedroom, full bath and laundry room all complete the main floor. Upper level offers a master suite with full bath, vaulted ceilings, 2 additional bedrooms all w/ large closets and additional bath. LL offers a finished exposed large family room with new carpet, closets, a bedroom, full bath and additional access to the garage.
Zillow last checked: 8 hours ago
Listing updated: March 25, 2024 at 01:30pm
Listed by:
Ann Sieben 414-840-1090,
Avanti Realty LLC
Bought with:
Julie J Semrau
Source: WIREX MLS,MLS#: 1861387 Originating MLS: Metro MLS
Originating MLS: Metro MLS
Facts & features
Interior
Bedrooms & bathrooms
- Bedrooms: 5
- Bathrooms: 4
- Full bathrooms: 4
- Main level bedrooms: 1
Primary bedroom
- Level: Upper
- Area: 340
- Dimensions: 20 x 17
Bedroom 2
- Level: Upper
- Area: 182
- Dimensions: 14 x 13
Bedroom 3
- Level: Upper
- Area: 210
- Dimensions: 15 x 14
Bedroom 4
- Level: Main
- Area: 182
- Dimensions: 14 x 13
Bedroom 5
- Level: Lower
- Area: 360
- Dimensions: 18 x 20
Bathroom
- Features: Shower on Lower, Master Bedroom Bath: Tub/Shower Combo, Master Bedroom Bath
Dining room
- Level: Main
- Area: 224
- Dimensions: 16 x 14
Family room
- Level: Lower
- Area: 522
- Dimensions: 29 x 18
Kitchen
- Level: Main
- Area: 156
- Dimensions: 13 x 12
Living room
- Level: Main
- Area: 288
- Dimensions: 16 x 18
Heating
- Natural Gas, Forced Air, Zoned
Cooling
- Central Air, Whole House Fan
Appliances
- Included: Dishwasher, Microwave, Oven, Range, Refrigerator, Water Softener
Features
- High Speed Internet, Cathedral/vaulted ceiling, Walk-In Closet(s)
- Flooring: Wood or Sim.Wood Floors
- Basement: 8'+ Ceiling,Finished,Full,Full Size Windows,Concrete,Radon Mitigation System,Sump Pump,Walk-Out Access
Interior area
- Total structure area: 3,200
- Total interior livable area: 3,200 sqft
Property
Parking
- Total spaces: 3
- Parking features: Basement Access, Garage Door Opener, Heated Garage, Attached, 3 Car, 1 Space
- Attached garage spaces: 3
Features
- Levels: Two
- Stories: 2
- Patio & porch: Deck, Patio
Lot
- Size: 1.52 Acres
Details
- Additional structures: Garden Shed
- Parcel number: V5 062300A
- Zoning: RES
Construction
Type & style
- Home type: SingleFamily
- Architectural style: Colonial
- Property subtype: Single Family Residence
Materials
- Fiber Cement
Condition
- 21+ Years
- New construction: No
- Year built: 2002
Utilities & green energy
- Sewer: Septic Tank
- Water: Well
- Utilities for property: Cable Available
Community & neighborhood
Location
- Region: Slinger
- Municipality: Slinger
Price history
| Date | Event | Price |
|---|---|---|
| 3/25/2024 | Sold | $517,000-1.5%$162/sqft |
Source: | ||
| 1/31/2024 | Contingent | $525,000$164/sqft |
Source: | ||
| 1/8/2024 | Listed for sale | $525,000+64.6%$164/sqft |
Source: | ||
| 4/4/2017 | Sold | $319,000-0.3%$100/sqft |
Source: Public Record Report a problem | ||
| 2/1/2017 | Listed for sale | $319,900+6.6%$100/sqft |
Source: Exsell Real Estate Experts LLC #1511887 Report a problem | ||
Public tax history
| Year | Property taxes | Tax assessment |
|---|---|---|
| 2024 | $6,105 +22% | $537,900 +43.6% |
| 2023 | $5,005 -2.4% | $374,500 |
| 2022 | $5,126 +4.7% | $374,500 |
Find assessor info on the county website
Neighborhood: 53086
Nearby schools
GreatSchools rating
- 6/10Slinger Elementary SchoolGrades: PK-5Distance: 0.6 mi
- 7/10Slinger Middle SchoolGrades: 6-8Distance: 1 mi
- 8/10Slinger High SchoolGrades: 9-12Distance: 0.6 mi
Schools provided by the listing agent
- Elementary: Slinger
- Middle: Slinger
- High: Slinger
- District: Slinger
Source: WIREX MLS. This data may not be complete. We recommend contacting the local school district to confirm school assignments for this home.

Get pre-qualified for a loan
At Zillow Home Loans, we can pre-qualify you in as little as 5 minutes with no impact to your credit score.An equal housing lender. NMLS #10287.
