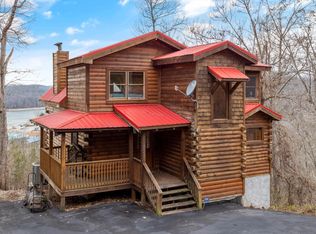Sold for $465,000
$465,000
731 Saddle Ridge Dr, Speedwell, TN 37870
3beds
3,169sqft
Single Family Residence
Built in 2012
1.4 Acres Lot
$482,900 Zestimate®
$147/sqft
$3,177 Estimated rent
Home value
$482,900
Estimated sales range
Not available
$3,177/mo
Zestimate® history
Loading...
Owner options
Explore your selling options
What's special
Welcome to this three-level lake view home that has an abundance of space and comfortably sleeps 10 people. The log home offers a great room featuring cathedral ceilings with a beautifully crafted wood-burning stone fireplace, an open concept kitchen that flows to the dining and living space, and floor to ceiling windows that look out toward the water. It has two full suites on the main and lower levels, an upstairs loft area accompanied by two additional rooms that allow for plenty of sleeping and entertaining space. Each level conveniently has a full bathroom, and both suite bathrooms feature walk-in showers and separate tubs. The lower level unfolds into a recreation/den area, a laundry room, a storage room, and the second suite. Two levels of balcony overlook the trees with a gorgeous view of the water and Flat Hollow Marina. Community members have access to boat slips for any personal watercraft just down the road. This home is part of a community overseen by a new cooperative HOA Board. Seize the opportunity to embrace Powell River ownership without delay—schedule your private showing today. Buyers are advised to verify all information. Visit http://overlookbaytn.com for details on Restrictions/Covenants and additional information.
*Sellers are open to negotiate the home's furnishings with acceptable offer. *MAIN WATER IS OFF*
Zillow last checked: 8 hours ago
Listing updated: April 22, 2024 at 12:34pm
Listed by:
Jeff LaRue 865-556-2350,
Realty Executives Associates,
Brooke Miracle 865-556-2350,
Realty Executives Associates
Bought with:
Michael Cutali, 358251
eXp Realty, LLC
Source: East Tennessee Realtors,MLS#: 1248385
Facts & features
Interior
Bedrooms & bathrooms
- Bedrooms: 3
- Bathrooms: 3
- Full bathrooms: 3
Heating
- Central, Heat Pump, Electric
Cooling
- Central Air, Ceiling Fan(s)
Appliances
- Included: Dishwasher, Dryer, Refrigerator, Washer
Features
- Cathedral Ceiling(s), Kitchen Island, Breakfast Bar, Eat-in Kitchen, Bonus Room
- Flooring: Other, Laminate, Tile
- Windows: Wood Frames, Insulated Windows, Drapes
- Basement: Walk-Out Access,Finished,Bath/Stubbed,Slab
- Number of fireplaces: 1
- Fireplace features: Stone, Wood Burning
Interior area
- Total structure area: 3,169
- Total interior livable area: 3,169 sqft
Property
Parking
- Parking features: Off Street, Main Level
Features
- Exterior features: Balcony, Boat - Ramp, Dock
- Has view: Yes
- View description: Mountain(s), Seasonal Lake View, Trees/Woods
- Has water view: Yes
- Water view: Seasonal Lake View
- Waterfront features: Lake/Water Access
Lot
- Size: 1.40 Acres
- Features: Private, Wooded, Irregular Lot, Level, Rolling Slope
Details
- Parcel number: 079N A 030.00
Construction
Type & style
- Home type: SingleFamily
- Architectural style: Cabin,Log
- Property subtype: Single Family Residence
Materials
- Log
Condition
- Year built: 2012
Utilities & green energy
- Sewer: Septic Tank
- Water: Private, Well
Community & neighborhood
Security
- Security features: Smoke Detector(s)
Location
- Region: Speedwell
- Subdivision: Overlook Bay
HOA & financial
HOA
- Has HOA: Yes
- HOA fee: $500 annually
- Amenities included: Other
- Services included: Some Amenities
Price history
| Date | Event | Price |
|---|---|---|
| 4/19/2024 | Sold | $465,000-7%$147/sqft |
Source: | ||
| 4/8/2024 | Pending sale | $499,900$158/sqft |
Source: | ||
| 2/29/2024 | Price change | $499,900-9.1%$158/sqft |
Source: | ||
| 12/19/2023 | Listed for sale | $549,900+2099.6%$174/sqft |
Source: | ||
| 4/22/2022 | Listing removed | $25,000$8/sqft |
Source: | ||
Public tax history
Tax history is unavailable.
Neighborhood: 37870
Nearby schools
GreatSchools rating
- 5/10Valley View Elementary SchoolGrades: PK-5Distance: 6 mi
- 2/10Lafollette Middle SchoolGrades: 6-8Distance: 10 mi
- 2/10Campbell County Comprehensive High SchoolGrades: 9-12Distance: 12.8 mi
Schools provided by the listing agent
- Elementary: Valley View
- Middle: LA Follette
Source: East Tennessee Realtors. This data may not be complete. We recommend contacting the local school district to confirm school assignments for this home.

Get pre-qualified for a loan
At Zillow Home Loans, we can pre-qualify you in as little as 5 minutes with no impact to your credit score.An equal housing lender. NMLS #10287.
