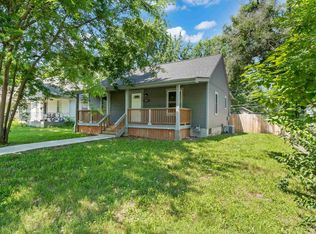Sold on 07/21/23
Price Unknown
731 SW Parkview St, Topeka, KS 66606
2beds
864sqft
Single Family Residence, Residential
Built in 1945
4,674 Acres Lot
$135,000 Zestimate®
$--/sqft
$1,082 Estimated rent
Home value
$135,000
$123,000 - $147,000
$1,082/mo
Zestimate® history
Loading...
Owner options
Explore your selling options
What's special
The beautiful landscaping & covered porch welcome you home! Renovated with a modern touch. Move-In Ready SW Topeka home with remodeled Kitchen & Bathroom, arched doorways & built ins across from Hughes Park. Entertain in the light & bright Living Room. Cook up your favorite gourmet dishes in the kitchen/dining room with cabinetry, pantry & appliances. BBQ or entertain family & friends in the large patio while you watch the kids or pets play in the fenced backyard. Features include new paint, flooring, window blinds, kitchen cabinets, countertops, sink, pantry, flooring, light fixtures, walk-in shower, granite vanity, mirror, toilet, custom metal vents, exhaust fan,, water heater, & incredible landscaping. There is a concrete parking pad under the outdoor green carpet adjacent to the garage. Check out the impressive list of Home Improvements. Come on out & enjoy the good life & tour this SW Topeka home that shows great! This is not a drive by, You must see the inside. Schedule a showing today before it's SOLD! Hughes Park across the street features a spacious, covered picnic shelter with picnic tables & a grill. The park also features landscaped green space, a freestanding picnic table on the SW end, a drinking fountain next to the pickleball courts & a parking lot with a portable restroom on the north end. Whole House & Termite Inspections performed. Sold AS IS. Inspections are for information purposes only.
Zillow last checked: 8 hours ago
Listing updated: July 21, 2023 at 09:05am
Listed by:
Raul Rubio Guevara 785-640-7654,
EXP Realty LLC
Bought with:
Raul Rubio Guevara, SP00222000
EXP Realty LLC
Source: Sunflower AOR,MLS#: 229950
Facts & features
Interior
Bedrooms & bathrooms
- Bedrooms: 2
- Bathrooms: 1
- Full bathrooms: 1
Primary bedroom
- Level: Main
- Area: 121
- Dimensions: 11' x 11'
Bedroom 2
- Level: Main
- Area: 110
- Dimensions: 11' x 10'
Kitchen
- Level: Main
- Area: 189.33
- Dimensions: 16' x 11'10"
Laundry
- Level: Basement
Living room
- Level: Main
- Area: 236.25
- Dimensions: 21' x 11'3"
Heating
- Natural Gas
Cooling
- Central Air
Appliances
- Included: Electric Range, Indoor Grill, Microwave, Refrigerator, Cable TV Available
- Laundry: In Basement
Features
- Sheetrock, 8' Ceiling, High Ceilings
- Flooring: Hardwood, Laminate, Carpet
- Windows: Storm Window(s)
- Basement: Concrete,Full,Unfinished
- Has fireplace: No
Interior area
- Total structure area: 864
- Total interior livable area: 864 sqft
- Finished area above ground: 864
- Finished area below ground: 0
Property
Parking
- Parking features: Detached, Extra Parking, Auto Garage Opener(s)
Features
- Patio & porch: Patio, Covered
- Exterior features: Outdoor Grill
- Fencing: Fenced,Chain Link
Lot
- Size: 4,674 Acres
- Dimensions: 123' x 38'
Details
- Parcel number: R10998
- Special conditions: Standard,Arm's Length
Construction
Type & style
- Home type: SingleFamily
- Architectural style: Bungalow
- Property subtype: Single Family Residence, Residential
Materials
- Frame, Metal Siding
- Roof: Architectural Style
Condition
- Year built: 1945
Utilities & green energy
- Water: Public
- Utilities for property: Cable Available
Community & neighborhood
Security
- Security features: Fire Alarm, Security System
Location
- Region: Topeka
- Subdivision: Knowles #2
Price history
| Date | Event | Price |
|---|---|---|
| 7/21/2023 | Sold | -- |
Source: | ||
| 7/11/2023 | Pending sale | $129,900$150/sqft |
Source: | ||
| 7/10/2023 | Listed for sale | $129,900+85.8%$150/sqft |
Source: | ||
| 4/19/2016 | Sold | -- |
Source: | ||
| 12/3/2015 | Listing removed | $69,900$81/sqft |
Source: Realty Executives Broker of Record #187058 | ||
Public tax history
| Year | Property taxes | Tax assessment |
|---|---|---|
| 2025 | -- | $15,387 +3% |
| 2024 | $2,052 +43.6% | $14,939 +46.5% |
| 2023 | $1,430 +11.7% | $10,200 +15% |
Find assessor info on the county website
Neighborhood: Hughes
Nearby schools
GreatSchools rating
- 6/10Meadows Elementary SchoolGrades: PK-5Distance: 2 mi
- 6/10Landon Middle SchoolGrades: 6-8Distance: 1.2 mi
- 3/10Topeka West High SchoolGrades: 9-12Distance: 2.2 mi
Schools provided by the listing agent
- Elementary: Meadows Elementary School/USD 501
- Middle: Landon Middle School/USD 501
- High: Topeka West High School/USD 501
Source: Sunflower AOR. This data may not be complete. We recommend contacting the local school district to confirm school assignments for this home.
