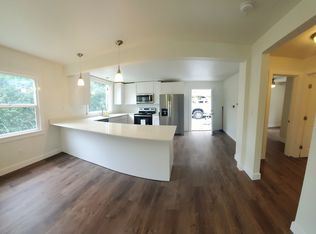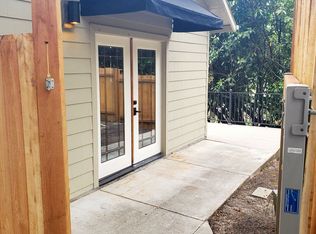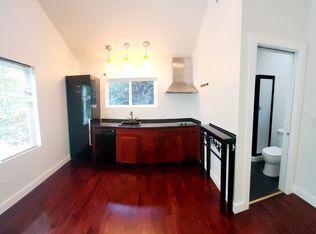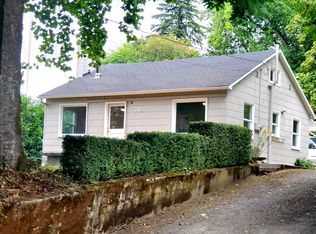Sold
$548,000
731 SW Maplecrest Dr, Portland, OR 97219
3beds
1,536sqft
Residential, Single Family Residence
Built in 1943
0.31 Acres Lot
$582,100 Zestimate®
$357/sqft
$2,840 Estimated rent
Home value
$582,100
$553,000 - $617,000
$2,840/mo
Zestimate® history
Loading...
Owner options
Explore your selling options
What's special
Welcome to this charming residence nestled on a large, wooded lot in highly sought-after SW Portland. This one-level home offers a perfect blend of updated and timeless charm. Upon arrival, you'll be captivated by the private tree-filled front yard. Step inside to discover a thoughtfully designed open floor plan that maximizes space and functionality. The main level boasts a spacious living room perfect for gathering and entertaining friends and family or enjoying quiet evenings by the fireplace. The gourmet kitchen is a chef's dream- featuring top-of-the-line stainless steel appliances, sleek granite countertops, ample storage space, and a breakfast bar. Adjacent to the kitchen is a large dining nook, where you can savor your morning coffee while enjoying views of the lush backyard. The large, private yard sets the stage for serene relaxation or lively gatherings. The expansive patio area and covered porch provide a perfect space for outdoor dining, barbecues, and enjoying the Pacific Northwest's beauty. This home is conveniently located and offers easy access to nearby parks, hiking trails, shopping centers, and dining options. Downtown Portland is just a short drive away, allowing for quick access to all the city has to offer. Don't miss out on the opportunity to own this extraordinary home. Schedule a showing today. [Home Energy Score = 1. HES Report at https://rpt.greenbuildingregistry.com/hes/OR10147031]
Zillow last checked: 8 hours ago
Listing updated: August 16, 2023 at 04:27am
Listed by:
Claire Paris 503-998-4878,
Paris Group Realty LLC
Bought with:
Sarah Ruffner, 200901031
Where, Inc
Source: RMLS (OR),MLS#: 23611798
Facts & features
Interior
Bedrooms & bathrooms
- Bedrooms: 3
- Bathrooms: 2
- Full bathrooms: 2
- Main level bathrooms: 2
Primary bedroom
- Features: Suite, Vaulted Ceiling
- Level: Main
- Area: 220
- Dimensions: 11 x 20
Bedroom 2
- Level: Main
- Area: 144
- Dimensions: 12 x 12
Bedroom 3
- Level: Main
- Area: 176
- Dimensions: 11 x 16
Dining room
- Level: Main
- Area: 150
- Dimensions: 15 x 10
Kitchen
- Level: Main
- Area: 144
- Width: 12
Living room
- Level: Main
- Area: 320
- Dimensions: 16 x 20
Heating
- Forced Air
Appliances
- Included: Dishwasher, Disposal, Free-Standing Range, Free-Standing Refrigerator, Range Hood, Gas Water Heater
- Laundry: Laundry Room
Features
- High Ceilings, Vaulted Ceiling(s), Suite, Quartz
- Flooring: Hardwood, Slate, Wood
- Basement: Crawl Space
- Number of fireplaces: 1
- Fireplace features: Gas
Interior area
- Total structure area: 1,536
- Total interior livable area: 1,536 sqft
Property
Parking
- Parking features: Driveway
- Has uncovered spaces: Yes
Accessibility
- Accessibility features: One Level, Accessibility
Features
- Stories: 1
- Patio & porch: Covered Deck, Covered Patio, Porch
- Exterior features: Yard
- Has view: Yes
- View description: Trees/Woods
Lot
- Size: 0.31 Acres
- Features: Secluded, Trees, SqFt 10000 to 14999
Details
- Additional structures: ToolShed
- Parcel number: R619534
Construction
Type & style
- Home type: SingleFamily
- Architectural style: Bungalow,Craftsman
- Property subtype: Residential, Single Family Residence
Materials
- Shingle Siding
- Foundation: Concrete Perimeter
- Roof: Composition
Condition
- Resale
- New construction: No
- Year built: 1943
Utilities & green energy
- Gas: Gas
- Sewer: Public Sewer
- Water: Public
Community & neighborhood
Location
- Region: Portland
Other
Other facts
- Listing terms: Cash,Conventional,FHA,VA Loan
- Road surface type: Paved
Price history
| Date | Event | Price |
|---|---|---|
| 8/15/2023 | Sold | $548,000-4.7%$357/sqft |
Source: | ||
| 8/1/2023 | Pending sale | $575,000$374/sqft |
Source: | ||
| 7/26/2023 | Listed for sale | $575,000$374/sqft |
Source: | ||
| 7/17/2023 | Pending sale | $575,000$374/sqft |
Source: | ||
| 7/12/2023 | Listed for sale | $575,000+32.2%$374/sqft |
Source: | ||
Public tax history
| Year | Property taxes | Tax assessment |
|---|---|---|
| 2025 | $8,091 +3.7% | $300,570 +3% |
| 2024 | $7,800 +4% | $291,820 +3% |
| 2023 | $7,501 +2.2% | $283,330 +3% |
Find assessor info on the county website
Neighborhood: Collins View
Nearby schools
GreatSchools rating
- 9/10Stephenson Elementary SchoolGrades: K-5Distance: 1.1 mi
- 8/10Jackson Middle SchoolGrades: 6-8Distance: 1.4 mi
- 8/10Ida B. Wells-Barnett High SchoolGrades: 9-12Distance: 1.8 mi
Schools provided by the listing agent
- Elementary: Stephenson
- Middle: Jackson
- High: Ida B Wells
Source: RMLS (OR). This data may not be complete. We recommend contacting the local school district to confirm school assignments for this home.
Get a cash offer in 3 minutes
Find out how much your home could sell for in as little as 3 minutes with a no-obligation cash offer.
Estimated market value$582,100
Get a cash offer in 3 minutes
Find out how much your home could sell for in as little as 3 minutes with a no-obligation cash offer.
Estimated market value
$582,100



