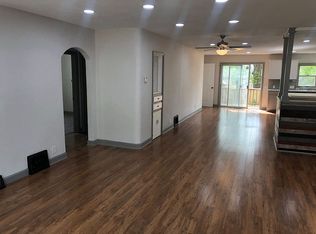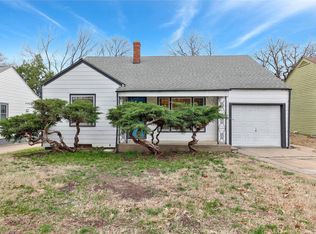Sold
Price Unknown
731 S Rutan Ave, Wichita, KS 67218
3beds
1,730sqft
Single Family Onsite Built
Built in 1942
6,534 Square Feet Lot
$154,600 Zestimate®
$--/sqft
$1,337 Estimated rent
Home value
$154,600
$145,000 - $165,000
$1,337/mo
Zestimate® history
Loading...
Owner options
Explore your selling options
What's special
Welcome to 731 S. Rutan, an inviting and charming three-bedroom, one-bathroom home located in the desirable Indiana subdivision. This lovely home boasts original hardwood floors that have been beautifully maintained, giving the home a warm and inviting feel. Fresh paint throughout the home adds a modern touch and creates a clean and bright atmosphere. The brand new concrete adds to the home's curb appeal and provides a smooth and safe surface for parking or outdoor activities. The fully finished basement provides ample space for entertaining or relaxing, and the opportunity to add a fourth bedroom makes this home a great option for families or those looking for extra space. Seller is also offering a $10,000 credit with full price offer to use as Buyer(s) choose! What I love about this home is that it’s situated in a quiet and friendly neighborhood that is conveniently located near shopping, dining, and entertainment. Don't miss out on the opportunity to own this charming and inviting home in a great location. Schedule a viewing today!
Zillow last checked: 8 hours ago
Listing updated: August 08, 2023 at 03:57pm
Listed by:
Terra Alonzi 316-207-9620,
Exp Realty, LLC
Source: SCKMLS,MLS#: 623733
Facts & features
Interior
Bedrooms & bathrooms
- Bedrooms: 3
- Bathrooms: 1
- Full bathrooms: 1
Primary bedroom
- Description: Carpet
- Level: Main
- Area: 192
- Dimensions: 16x12
Bedroom
- Description: Wood
- Level: Main
- Area: 156
- Dimensions: 13x12
Bedroom
- Description: Wood
- Level: Main
- Area: 110
- Dimensions: 10x11
Dining room
- Description: Wood
- Level: Main
- Area: 80
- Dimensions: 8x10
Family room
- Description: Concrete
- Level: Basement
- Area: 312
- Dimensions: 26x12
Kitchen
- Description: Wood
- Level: Main
- Area: 88
- Dimensions: 11x8
Living room
- Description: Wood
- Level: Main
- Area: 247
- Dimensions: 19x13
Heating
- Forced Air
Cooling
- Central Air
Appliances
- Included: Dishwasher, Disposal
- Laundry: In Basement, Laundry Room
Features
- Ceiling Fan(s)
- Flooring: Hardwood
- Windows: Window Coverings-Part
- Basement: Finished
- Has fireplace: No
Interior area
- Total interior livable area: 1,730 sqft
- Finished area above ground: 1,000
- Finished area below ground: 730
Property
Parking
- Parking features: None
Features
- Levels: One
- Stories: 1
- Exterior features: Guttering - ALL
- Fencing: Chain Link
Lot
- Size: 6,534 sqft
- Features: Standard
Details
- Parcel number: 1272602303019.00
Construction
Type & style
- Home type: SingleFamily
- Architectural style: Ranch
- Property subtype: Single Family Onsite Built
Materials
- Vinyl/Aluminum
- Foundation: Full, Day Light
- Roof: Composition
Condition
- Year built: 1942
Utilities & green energy
- Gas: Natural Gas Available
- Utilities for property: Natural Gas Available, Public, Sewer Available
Community & neighborhood
Location
- Region: Wichita
- Subdivision: INDIANA
HOA & financial
HOA
- Has HOA: No
Other
Other facts
- Ownership: Individual
- Road surface type: Paved
Price history
Price history is unavailable.
Public tax history
| Year | Property taxes | Tax assessment |
|---|---|---|
| 2024 | $1,166 +10.2% | $11,655 +17.2% |
| 2023 | $1,058 +10.3% | $9,948 |
| 2022 | $959 +16.6% | -- |
Find assessor info on the county website
Neighborhood: 67218
Nearby schools
GreatSchools rating
- 4/10Jefferson Elementary SchoolGrades: PK-5Distance: 0.8 mi
- 4/10Mead Middle SchoolGrades: 6-8Distance: 1.2 mi
- NAChisholm Life Skills CenterGrades: 10-12Distance: 1 mi
Schools provided by the listing agent
- Elementary: Jefferson
- Middle: Mead
- High: East
Source: SCKMLS. This data may not be complete. We recommend contacting the local school district to confirm school assignments for this home.

