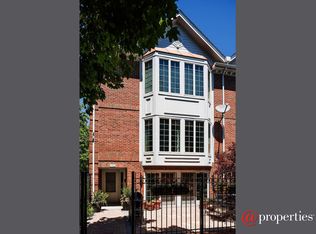Closed
$765,000
731 S Racine Ave APT B, Chicago, IL 60607
3beds
2,360sqft
Townhouse, Single Family Residence
Built in 1992
-- sqft lot
$795,700 Zestimate®
$324/sqft
$4,320 Estimated rent
Home value
$795,700
$716,000 - $891,000
$4,320/mo
Zestimate® history
Loading...
Owner options
Explore your selling options
What's special
Located in a highly coveted area, this home provides unmatched convenience. Situated near University Village, UIC, Rush Hospital, and Ignatius, you'll be at the center of it all. Commuting is a breeze with easy access to the highway, Blue Line, and downtown. And let's not forget the abundance of exceptional dining options right in your backyard. This townhome at 731 South Racine truly must be seen to be fully appreciated. There are four finished levels with loads of natural light. Cook up your favorites in a modern, updated kitchen designed with both style and functionality in mind. The generously-sized primary bedroom overlooks the courtyard, offering a peaceful retreat after a busy day Whether you're envisioning mornings in a light-filled family room or evenings relaxing in your private patio, this home offers a lifestyle you'll love. Don't miss out-schedule your showing today!
Zillow last checked: 8 hours ago
Listing updated: February 19, 2025 at 11:44am
Listing courtesy of:
Deidre Rudich 773-875-7608,
Compass,
Sarah Abu-Taleb,
Compass
Bought with:
Adam Zenullahi
Redfin Corporation
Source: MRED as distributed by MLS GRID,MLS#: 12276786
Facts & features
Interior
Bedrooms & bathrooms
- Bedrooms: 3
- Bathrooms: 3
- Full bathrooms: 2
- 1/2 bathrooms: 1
Primary bedroom
- Features: Flooring (Carpet), Bathroom (Full)
- Level: Third
- Area: 240 Square Feet
- Dimensions: 15X16
Bedroom 2
- Features: Flooring (Carpet)
- Level: Third
- Area: 160 Square Feet
- Dimensions: 10X16
Bedroom 3
- Features: Flooring (Carpet)
- Level: Third
- Area: 160 Square Feet
- Dimensions: 10X16
Dining room
- Features: Flooring (Hardwood)
- Level: Second
- Area: 176 Square Feet
- Dimensions: 16X11
Family room
- Features: Flooring (Hardwood)
- Level: Second
- Area: 140 Square Feet
- Dimensions: 10X14
Kitchen
- Features: Kitchen (Island), Flooring (Hardwood)
- Level: Second
- Area: 256 Square Feet
- Dimensions: 16X16
Laundry
- Level: Main
- Area: 6 Square Feet
- Dimensions: 3X2
Living room
- Features: Flooring (Hardwood)
- Level: Main
- Area: 224 Square Feet
- Dimensions: 16X14
Office
- Features: Flooring (Carpet)
- Level: Basement
- Area: 304 Square Feet
- Dimensions: 19X16
Storage
- Level: Basement
- Area: 32 Square Feet
- Dimensions: 8X4
Heating
- Natural Gas, Forced Air
Cooling
- Central Air
Appliances
- Included: Range, Microwave, Dishwasher, Refrigerator, Washer, Dryer, Disposal, Stainless Steel Appliance(s), Humidifier
- Laundry: Washer Hookup
Features
- Storage
- Flooring: Hardwood
- Windows: Screens, Skylight(s)
- Basement: Finished,Partial
- Number of fireplaces: 2
- Fireplace features: Family Room, Living Room
Interior area
- Total structure area: 2,395
- Total interior livable area: 2,360 sqft
- Finished area below ground: 351
Property
Parking
- Total spaces: 2
- Parking features: Brick Driveway, Garage Door Opener, On Site, Attached, Garage
- Attached garage spaces: 2
- Has uncovered spaces: Yes
Accessibility
- Accessibility features: No Disability Access
Features
- Patio & porch: Patio
- Fencing: Fenced
Details
- Additional parcels included: 17174080430000
- Parcel number: 17174080420000
- Special conditions: None
- Other equipment: Ceiling Fan(s), Sump Pump
Construction
Type & style
- Home type: Townhouse
- Property subtype: Townhouse, Single Family Residence
Materials
- Brick
- Foundation: Concrete Perimeter
- Roof: Asphalt
Condition
- New construction: No
- Year built: 1992
Utilities & green energy
- Electric: Circuit Breakers, 100 Amp Service
- Sewer: Public Sewer
- Water: Lake Michigan
Community & neighborhood
Security
- Security features: Carbon Monoxide Detector(s)
Location
- Region: Chicago
HOA & financial
HOA
- Has HOA: Yes
- HOA fee: $200 monthly
- Services included: Exterior Maintenance, Lawn Care, Snow Removal
Other
Other facts
- Listing terms: Conventional
- Ownership: Fee Simple
Price history
| Date | Event | Price |
|---|---|---|
| 2/18/2025 | Sold | $765,000+3.5%$324/sqft |
Source: | ||
| 2/11/2025 | Pending sale | $739,000$313/sqft |
Source: | ||
| 1/29/2025 | Contingent | $739,000$313/sqft |
Source: | ||
| 1/24/2025 | Listed for sale | $739,000+84.8%$313/sqft |
Source: | ||
| 9/5/2001 | Sold | $400,000+24%$169/sqft |
Source: Public Record Report a problem | ||
Public tax history
| Year | Property taxes | Tax assessment |
|---|---|---|
| 2023 | $12,498 +2.9% | $64,999 |
| 2022 | $12,144 +2% | $64,999 |
| 2021 | $11,904 +3.2% | $64,999 +18.8% |
Find assessor info on the county website
Neighborhood: University Village - Little Italy
Nearby schools
GreatSchools rating
- 3/10Smyth J Elementary SchoolGrades: PK-8Distance: 0.5 mi
- 1/10Wells Community Academy High SchoolGrades: 9-12Distance: 2 mi
Schools provided by the listing agent
- District: 299
Source: MRED as distributed by MLS GRID. This data may not be complete. We recommend contacting the local school district to confirm school assignments for this home.

Get pre-qualified for a loan
At Zillow Home Loans, we can pre-qualify you in as little as 5 minutes with no impact to your credit score.An equal housing lender. NMLS #10287.
Sell for more on Zillow
Get a free Zillow Showcase℠ listing and you could sell for .
$795,700
2% more+ $15,914
With Zillow Showcase(estimated)
$811,614