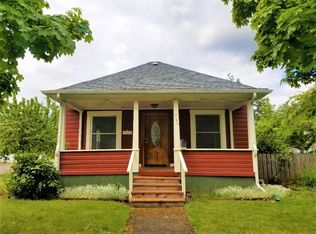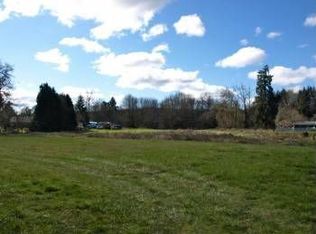Sold
$400,000
731 S 1st St, Cottage Grove, OR 97424
4beds
1,683sqft
Residential, Single Family Residence
Built in 1915
0.33 Acres Lot
$411,600 Zestimate®
$238/sqft
$2,430 Estimated rent
Home value
$411,600
$391,000 - $432,000
$2,430/mo
Zestimate® history
Loading...
Owner options
Explore your selling options
What's special
OPEN HOUSE HAS BEEN CANCELLED! Vintage Charm Meets Modern Comfort on a Lush .33 Acre Oasis. Step into a piece of history with this captivating residence built in 1915, a true testament to timeless elegance and enduring craftsmanship. Situated on a generous .33-acre lot, this property invites you to experience the perfect blend of classic architecture and contemporary conveniences. As you enter through the French doors, the high ceilings on the main level greet you, creating a sense of grandeur and spaciousness. The main level bathroom is enriched by a vanity dating back to the 1800s, offering a glimpse into a bygone era. The heart of the home features a gas stove, providing warmth and a cozy ambiance, perfect for gathering in the colder months. Throughout the residence, vinyl windows frame the view, allowing natural light to dance across the charming interiors while providing energy efficiency. The main level hosts the primary bedroom, ensuring convenience and accessibility. Walls and the attic are insulated with blown-in insulation, ensuring year-round comfort and energy efficiency. A dedicated indoor utility area adds practicality to daily life. With a total of 4 bedrooms and 2 bonus rooms, along with 2 full bathrooms, this residence accommodates both family life and the flexibility for personalized spaces. Step outside to discover the enchanting outdoor spaces with a covered paved patio, surrounded by raised garden beds, a canvas for your green thumb's imagination. The expansive lot offers room for RV storage, and the property boasts an irrigation well and pump house, providing water for the thriving orchard. Imagine indulging in the fruits of your own land - apple, pear, and cherry trees, alongside blueberries, grapes, domestic blackberries, and prunes. Don't miss the opportunity to own a slice of history with all the comforts of modern living. Schedule a showing today and embark on a journey through time.
Zillow last checked: 8 hours ago
Listing updated: January 03, 2024 at 07:09am
Listed by:
Kristie Bash 541-221-2420,
Hybrid Real Estate
Bought with:
Katie Wilson, 200606461
Windermere RE Lane County
Source: RMLS (OR),MLS#: 23205603
Facts & features
Interior
Bedrooms & bathrooms
- Bedrooms: 4
- Bathrooms: 2
- Full bathrooms: 2
- Main level bathrooms: 1
Primary bedroom
- Features: French Doors, Laminate Flooring
- Level: Main
Bedroom 2
- Features: Wallto Wall Carpet
- Level: Upper
Bedroom 3
- Features: Vinyl Floor
- Level: Upper
Bedroom 4
- Features: Wallto Wall Carpet
- Level: Upper
Dining room
- Features: Beamed Ceilings, Nook, High Ceilings, Laminate Flooring
- Level: Main
Kitchen
- Features: Dishwasher, Disposal, Gas Appliances, Pantry, Free Standing Range, High Ceilings, Vinyl Floor
- Level: Main
Living room
- Features: Ceiling Fan, High Ceilings, Laminate Flooring
- Level: Main
Heating
- Other
Appliances
- Included: Dishwasher, Disposal, Free-Standing Gas Range, Range Hood, Gas Appliances, Free-Standing Range, Gas Water Heater
- Laundry: Laundry Room
Features
- Ceiling Fan(s), High Ceilings, Beamed Ceilings, Nook, Pantry
- Flooring: Laminate, Vinyl, Wall to Wall Carpet
- Doors: Sliding Doors, French Doors
- Windows: Aluminum Frames, Vinyl Frames
- Basement: Crawl Space
- Fireplace features: Gas
Interior area
- Total structure area: 1,683
- Total interior livable area: 1,683 sqft
Property
Parking
- Parking features: Driveway, RV Access/Parking, Converted Garage
- Has uncovered spaces: Yes
Accessibility
- Accessibility features: Walkin Shower, Accessibility
Features
- Levels: Two
- Stories: 2
- Patio & porch: Covered Patio, Porch
- Exterior features: Garden, Yard, Exterior Entry
- Fencing: Fenced
Lot
- Size: 0.33 Acres
- Features: Level, SqFt 10000 to 14999
Details
- Additional structures: Outbuilding, RVParking, ToolShed
- Parcel number: 0906188
- Zoning: R1
Construction
Type & style
- Home type: SingleFamily
- Property subtype: Residential, Single Family Residence
Materials
- Vinyl Siding, Wood Siding
- Foundation: Block, Concrete Perimeter, Slab
- Roof: Composition
Condition
- Resale
- New construction: No
- Year built: 1915
Utilities & green energy
- Gas: Gas
- Sewer: Public Sewer
- Water: Public, Well
Community & neighborhood
Location
- Region: Cottage Grove
Other
Other facts
- Listing terms: Cash,Conventional,FHA,USDA Loan,VA Loan
- Road surface type: Paved
Price history
| Date | Event | Price |
|---|---|---|
| 1/3/2024 | Sold | $400,000$238/sqft |
Source: | ||
| 12/14/2023 | Pending sale | $400,000$238/sqft |
Source: | ||
| 12/11/2023 | Listed for sale | $400,000+199.1%$238/sqft |
Source: | ||
| 11/3/2016 | Sold | $133,739+55.5%$79/sqft |
Source: Public Record | ||
| 4/22/2016 | Sold | $86,000-30.1%$51/sqft |
Source: | ||
Public tax history
| Year | Property taxes | Tax assessment |
|---|---|---|
| 2024 | $2,763 +2.3% | $150,604 +3% |
| 2023 | $2,702 +4% | $146,218 +3% |
| 2022 | $2,597 +2.8% | $141,960 +3% |
Find assessor info on the county website
Neighborhood: 97424
Nearby schools
GreatSchools rating
- 6/10Bohemia Elementary SchoolGrades: K-5Distance: 0.4 mi
- 5/10Lincoln Middle SchoolGrades: 6-8Distance: 0.5 mi
- 5/10Cottage Grove High SchoolGrades: 9-12Distance: 0.5 mi
Schools provided by the listing agent
- Elementary: Bohemia
- Middle: Lincoln
- High: Cottage Grove
Source: RMLS (OR). This data may not be complete. We recommend contacting the local school district to confirm school assignments for this home.

Get pre-qualified for a loan
At Zillow Home Loans, we can pre-qualify you in as little as 5 minutes with no impact to your credit score.An equal housing lender. NMLS #10287.
Sell for more on Zillow
Get a free Zillow Showcase℠ listing and you could sell for .
$411,600
2% more+ $8,232
With Zillow Showcase(estimated)
$419,832
