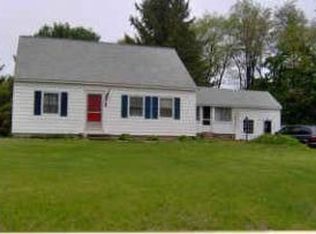Lovely private setting for Ranch style home set back off main road. New roof, hardwood flooring throughout. Tile flooring in kitchen and bath. Spacious kitchen affords a sizable dining table if desired. Heated sunroom provides multi purpose breakfast nook or sitting area. Fireplaced living room with kitchen pass through. Large picture window affords a pastoral view of the fields across the road. Three modest sized bedrooms all on one floor. Heated hobby room in basement. Electric stair chair from basement to first floor will stay with property if desired. A little cosmetic updating will finish off this solid home. Easy commuting location in all directions.
This property is off market, which means it's not currently listed for sale or rent on Zillow. This may be different from what's available on other websites or public sources.
