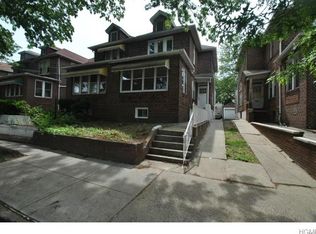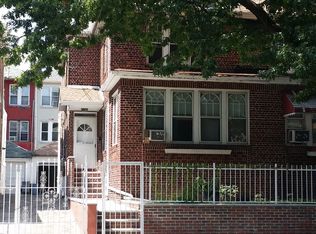Sold for $620,000
$620,000
731 Rosedale Avenue, Bronx, NY 10473
3beds
1,776sqft
Single Family Residence, Residential
Built in 1920
2,500 Square Feet Lot
$649,300 Zestimate®
$349/sqft
$3,899 Estimated rent
Home value
$649,300
$584,000 - $721,000
$3,899/mo
Zestimate® history
Loading...
Owner options
Explore your selling options
What's special
Semi-attached vacant Brick 1 family home with 8 finished rooms, 2 side door entrances, 2 electric and TWO GAS METERS. Great potential to use as a LARGE 1 family with possible potential to convert to a 2 family, with re-configuration of the interior and other code upgrades. Additional property features include; a front yard, plus a back yard with a 1 car detached garage and both a garden and paved section. There is a high ceiling basement that spans the entire footprint of the house providing additional living/storage space with an additional full bathroom. The top floor includes 3 bedrooms and 1 full bath and a large patio area. One room has both water and gas plumbing. The main floor includes 5 finished rooms, a grand foyer entrance with an attractive staircase. Plenty of closets space, high ceilings, hardwood floors, grand windows and other attractive features from an era where space and visual athletics were a top priority. Great living or investment potential in the right hands! Additional Information: HeatingFuel:Oil Above Ground,ParkingFeatures:1 Car Detached,
Zillow last checked: 8 hours ago
Listing updated: February 13, 2025 at 12:27pm
Listed by:
Gregory Tsougranis 845-304-5745,
Keller Williams Realty NYC Grp 718-697-6800,
Julia V. Egorova 646-919-8107,
Keller Williams Realty NYC Grp
Bought with:
Sarwan Samlall, 10401376889
EXP Realty
Source: OneKey® MLS,MLS#: H6315769
Facts & features
Interior
Bedrooms & bathrooms
- Bedrooms: 3
- Bathrooms: 2
- Full bathrooms: 2
Heating
- Oil, Radiant
Cooling
- None
Appliances
- Included: Refrigerator
Features
- Eat-in Kitchen, Formal Dining, Entrance Foyer, Pantry
- Basement: Walk-Out Access,Full
- Attic: Partial
Interior area
- Total structure area: 1,776
- Total interior livable area: 1,776 sqft
Property
Parking
- Total spaces: 1
- Parking features: Detached
Features
- Levels: Two
- Stories: 2
- Patio & porch: Patio
- Fencing: Fenced
Lot
- Size: 2,500 sqft
- Features: Near Public Transit, Near School, Near Shops, Level
Details
- Parcel number: 035940051
Construction
Type & style
- Home type: SingleFamily
- Property subtype: Single Family Residence, Residential
- Attached to another structure: Yes
Materials
- Brick
Condition
- Actual
- Year built: 1920
Utilities & green energy
- Sewer: Public Sewer
- Water: Public
- Utilities for property: Trash Collection Public
Community & neighborhood
Location
- Region: Bronx
Other
Other facts
- Listing agreement: Exclusive Right To Sell
Price history
| Date | Event | Price |
|---|---|---|
| 2/13/2025 | Sold | $620,000+7.8%$349/sqft |
Source: | ||
| 11/6/2024 | Pending sale | $575,000$324/sqft |
Source: | ||
| 10/13/2024 | Listed for sale | $575,000$324/sqft |
Source: | ||
| 7/19/2024 | Pending sale | $575,000$324/sqft |
Source: | ||
| 7/9/2024 | Listed for sale | $575,000$324/sqft |
Source: | ||
Public tax history
| Year | Property taxes | Tax assessment |
|---|---|---|
| 2024 | $4,837 -0.8% | $31,740 +3.9% |
| 2023 | $4,875 | $30,540 +8.1% |
| 2022 | -- | $28,260 -4.8% |
Find assessor info on the county website
Neighborhood: Soundview
Nearby schools
GreatSchools rating
- 5/10Ps 107Grades: PK-5Distance: 0.1 mi
- 1/10Soundview Academy For Culture And ScholarshipGrades: 6-8Distance: 0.4 mi
- 3/10Millenium Art AcademyGrades: 9-12Distance: 0.6 mi
Schools provided by the listing agent
- Elementary: Contact Agent
- Middle: Contact Agent
- High: Contact Agent
Source: OneKey® MLS. This data may not be complete. We recommend contacting the local school district to confirm school assignments for this home.

