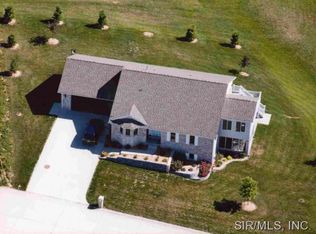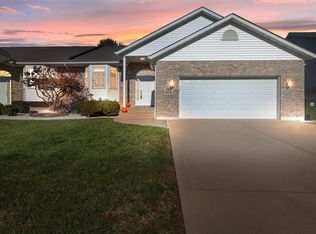A custom built villa located at 731 Ridge Rd on the Mystic Oaks golf course just minutes from downtown Waterloo. It was built in 2017 on approximately .28 acres and features three sides brick with a hip roof, three bedrooms and three bathrooms, with approximately 2800 square feet of living space...1600 main floor, 1200 lower level. There is beautiful hardwood flooring throughout the main floor (excluding bathrooms) and it has open concept living with 9 foot ceilings and a large bank of windows overlooking the 11th fairway of the golf course. The kitchen includes Whirlpool stainless steel appliances, a breakfast bar, center island, custom backsplash, and walk-in pantry. The 8 foot sliding patio doors from the dining room lead onto the 16'x20' stamped concrete patio with a 12'x14' cedar gazebo, firepit, and a separate sitting area. The full basement has been finished with a large bedroom and walk-in closet, full bathroom and cedar sauna, large family room, and multi-purpose room. It also has a large storage area with built-in shelving. It has a finished, oversized two car garage and there is no HOA.
This property is off market, which means it's not currently listed for sale or rent on Zillow. This may be different from what's available on other websites or public sources.

