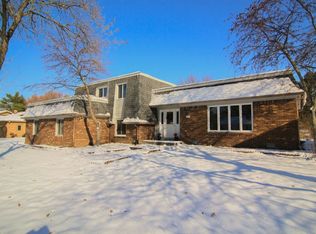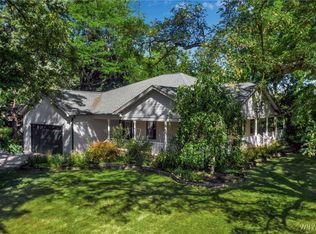Who says you can't have it all. This brick ranch sits pretty on over an acre of land in Lewiston. Enormous back yard, wooded, private and serene. Close to all of the festivals and enjoyment of all village activities. A country feel with the land, close proximity of the village excitement. Three bdrm, 1.5 baths. Liv/din combo, family room with laundry upstairs. Two owner home, custom built with solid wood beams and original woodwork throughout. Pegged oak floors, tons of built ins, cathedral ceilings, picture windows for tons of natural lighting. Tons of updates: furnace and ac (2019), hot water tank (2017), roof (2004), 200 amp electric. Meticulously maintained. This is a must see!
This property is off market, which means it's not currently listed for sale or rent on Zillow. This may be different from what's available on other websites or public sources.

