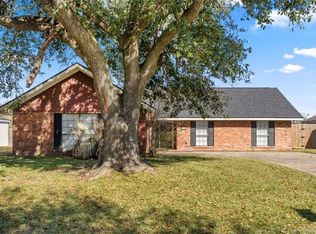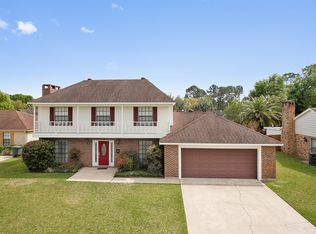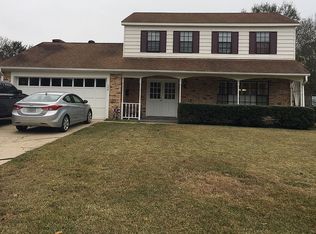Sold
Price Unknown
731 Rampart St, Lake Charles, LA 70607
3beds
1,842sqft
Single Family Residence, Residential
Built in 1981
0.25 Acres Lot
$281,600 Zestimate®
$--/sqft
$1,699 Estimated rent
Home value
$281,600
$253,000 - $313,000
$1,699/mo
Zestimate® history
Loading...
Owner options
Explore your selling options
What's special
This wonderful home has been remodeled throughout! Move right in and enjoy a post Laura roof. A modern kitchen with custom cabinets and quartz countertops. Hard surface flooring throughout. Updated appliances, fixtures and paint. In-ground gunite pool behind privacy fence that surrounds the backyard. Flood zone X (that's the good one)!. Bonus room currently an office with French doors.
Zillow last checked: 8 hours ago
Listing updated: July 11, 2025 at 11:25am
Listed by:
Amanda M Cox 337-965-0057,
Compass-LC
Bought with:
Morgan Denman, 995712976
Coldwell Banker Ingle Safari R
Source: SWLAR,MLS#: SWL25001440
Facts & features
Interior
Bedrooms & bathrooms
- Bedrooms: 3
- Bathrooms: 2
- Full bathrooms: 2
Kitchen
- Features: Quartz Counters, Remodeled Kitchen
Heating
- Central, Fireplace(s)
Cooling
- Central Air, Ceiling Fan(s)
Appliances
- Included: Built-In Range, Dishwasher, Electric Oven, Electric Cooktop, Gas Water Heater, Range Hood, Water Heater
- Laundry: Electric Dryer Hookup, Inside, Laundry Room, Washer Hookup
Features
- Beamed Ceilings, Bathtub, Ceiling Fan(s), Recessed Lighting, Remodeled Kitchen, Shower, Shower in Tub, Storage
- Doors: French Doors
- Windows: Drapes, Double Pane Windows
- Has basement: No
- Attic: Pull Down Stairs
- Has fireplace: Yes
- Fireplace features: Gas
Interior area
- Total interior livable area: 1,842 sqft
Property
Parking
- Parking features: Concrete, Paved, Driveway, Private, Garage
- Has garage: Yes
- Has uncovered spaces: Yes
Features
- Patio & porch: Covered, Concrete, Enclosed, Rear Porch, Screened, Patio
- Exterior features: Lighting, Rain Gutters
- Has private pool: Yes
- Pool features: Fenced, Gunite, In Ground, Private, Salt Water
- Fencing: Privacy,Wood,Fenced
- Has view: Yes
- View description: Neighborhood, Pool
Lot
- Size: 0.25 Acres
- Dimensions: 77.5 x 140
- Features: Back Yard, Front Yard, Yard
Details
- Parcel number: 00850993
- Zoning description: Residential
- Special conditions: Standard
Construction
Type & style
- Home type: SingleFamily
- Architectural style: Ranch
- Property subtype: Single Family Residence, Residential
Materials
- Brick
- Foundation: Slab
- Roof: Asphalt,Shingle
Condition
- Turnkey
- New construction: No
- Year built: 1981
- Major remodel year: 2020
Utilities & green energy
- Sewer: Public Sewer
- Water: Public
- Utilities for property: Electricity Connected, Sewer Connected, Water Connected
Community & neighborhood
Security
- Security features: Smoke Detector(s)
Community
- Community features: Gutters, Sidewalks, Street Lights
Location
- Region: Lake Charles
HOA & financial
HOA
- Has HOA: No
Price history
| Date | Event | Price |
|---|---|---|
| 5/30/2025 | Sold | -- |
Source: SWLAR #SWL25001440 Report a problem | ||
| 3/18/2025 | Pending sale | $285,000$155/sqft |
Source: Greater Southern MLS #SWL25001440 Report a problem | ||
| 3/13/2025 | Listed for sale | $285,000+5.6%$155/sqft |
Source: Greater Southern MLS #SWL25001440 Report a problem | ||
| 5/11/2022 | Sold | -- |
Source: SWLAR #SWL22002540 Report a problem | ||
| 4/13/2022 | Pending sale | $269,900$147/sqft |
Source: Greater Southern MLS #SWL22002540 Report a problem | ||
Public tax history
| Year | Property taxes | Tax assessment |
|---|---|---|
| 2024 | $1,472 -3.6% | $15,190 |
| 2023 | $1,527 0% | $15,190 |
| 2022 | $1,528 -2.4% | $15,190 |
Find assessor info on the county website
Neighborhood: 70607
Nearby schools
GreatSchools rating
- 6/10Dolby Elementary SchoolGrades: PK-5Distance: 0.7 mi
- 6/10F. K. White Middle SchoolGrades: 6-8Distance: 0.5 mi
- 2/10Lagrange High SchoolGrades: 9-12Distance: 1.9 mi
Schools provided by the listing agent
- Elementary: Dolby
- Middle: F.K. White
- High: LaGrange
Source: SWLAR. This data may not be complete. We recommend contacting the local school district to confirm school assignments for this home.
Sell with ease on Zillow
Get a Zillow Showcase℠ listing at no additional cost and you could sell for —faster.
$281,600
2% more+$5,632
With Zillow Showcase(estimated)$287,232


