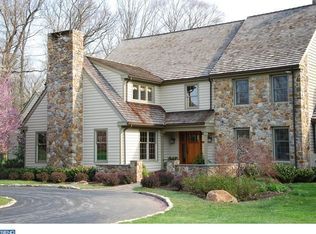Radnor Hunt Exquisitely appointed residence situated on private tree-lined driveway on 4 acres of rolling Chester County countryside offering an exceptional value that could not be reproduced at this price! 5 Bedrooms 5 full baths and 2 half baths - Enter into a large two-story foyer with turned staircase and curved archways. Formal dining and Living room featuring a gas fireplace, built-ins, wainscoting, and exquisite ceiling detail. Continue down the hall and you will find yourself walking into a spacious family room with 3 sets of French doors to covered deck and double sided fireplace into the Gourmet kitchen w/ large island, Granite countertops, tiled backsplash, desk area and walk-in pantry. The large main suite has its own terrace, his and hers walk-in closets and a beautiful spa bath. There are four additional bedrooms and four baths on the second floor. The third floor is finished with a full bath and has incredible storage as well. The walk out lower level with excellent access to the swimming pool is also finished with a large family room, a large gym and bar area. Large in-ground pool w/ built-in hot tub. This comfortable home is ideal for entertaining a crowd but provides many cozy inviting and highly functional spaces for everyday life.
This property is off market, which means it's not currently listed for sale or rent on Zillow. This may be different from what's available on other websites or public sources.
