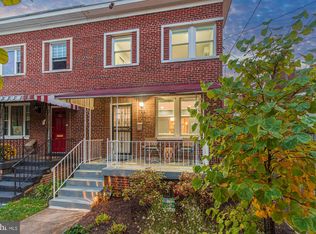Sold for $759,000 on 04/12/24
$759,000
731 Oneida Pl NW, Washington, DC 20011
3beds
1,790sqft
Townhouse
Built in 1950
2,045 Square Feet Lot
$730,400 Zestimate®
$424/sqft
$4,337 Estimated rent
Home value
$730,400
$694,000 - $767,000
$4,337/mo
Zestimate® history
Loading...
Owner options
Explore your selling options
What's special
731 Oneida Pl is a precious house situated in a wonderful location. This home has been lovingly renovated and thoughtfully appointed. The main level's modern floorplan features an open concept and a powder room allowing for both small and large scale entertaining. The lower level presents a great recreational space, ample storage, a second powder room, and a great laundry area. On the second floor, three light-filled bedrooms and a stunning full bath round out the home's interior. The yard is to-die-for, and the location is so conveneint, yet quiet and verdant. This house is a 10 out of 10!
Zillow last checked: 8 hours ago
Listing updated: April 18, 2024 at 07:03pm
Listed by:
Nathan Julian Guggenheim 202-333-5905,
Washington Fine Properties, LLC
Bought with:
Elliot Barber, 637018
Long & Foster Real Estate, Inc.
Source: Bright MLS,MLS#: DCDC2132080
Facts & features
Interior
Bedrooms & bathrooms
- Bedrooms: 3
- Bathrooms: 3
- Full bathrooms: 1
- 1/2 bathrooms: 2
- Main level bathrooms: 1
Basement
- Area: 630
Heating
- Forced Air, Natural Gas
Cooling
- Central Air, Electric
Appliances
- Included: Microwave, Dishwasher, Disposal, Oven/Range - Gas, Refrigerator, Dryer, Washer, Gas Water Heater
- Laundry: Has Laundry, In Basement, Laundry Room
Features
- Basement: Finished
- Has fireplace: No
Interior area
- Total structure area: 1,890
- Total interior livable area: 1,790 sqft
- Finished area above ground: 1,260
- Finished area below ground: 530
Property
Parking
- Total spaces: 2
- Parking features: Enclosed, Driveway, Off Street
- Uncovered spaces: 2
Accessibility
- Accessibility features: None
Features
- Levels: Three
- Stories: 3
- Patio & porch: Porch, Deck, Patio
- Pool features: None
Lot
- Size: 2,045 sqft
- Features: Front Yard, Rear Yard, SideYard(s), Urban, Urban Land-Sassafras-Chillum
Details
- Additional structures: Above Grade, Below Grade
- Parcel number: 3158//0046
- Zoning: PER DC ZONING MAP
- Special conditions: Standard
Construction
Type & style
- Home type: Townhouse
- Architectural style: Federal
- Property subtype: Townhouse
Materials
- Brick
- Foundation: Brick/Mortar
- Roof: Flat
Condition
- Excellent
- New construction: No
- Year built: 1950
Utilities & green energy
- Sewer: Public Sewer
- Water: Public
- Utilities for property: Cable Available, Electricity Available, Natural Gas Available, Phone Available, Sewer Available, Water Available
Community & neighborhood
Location
- Region: Washington
- Subdivision: Brightwood
Other
Other facts
- Listing agreement: Exclusive Right To Sell
- Listing terms: Cash,Conventional,FHA,VA Loan
- Ownership: Fee Simple
Price history
| Date | Event | Price |
|---|---|---|
| 4/12/2024 | Sold | $759,000$424/sqft |
Source: | ||
| 3/28/2024 | Pending sale | $759,000$424/sqft |
Source: | ||
| 3/23/2024 | Contingent | $759,000$424/sqft |
Source: | ||
| 3/14/2024 | Listed for sale | $759,000+26.5%$424/sqft |
Source: | ||
| 5/6/2019 | Sold | $600,000+2.6%$335/sqft |
Source: Public Record | ||
Public tax history
| Year | Property taxes | Tax assessment |
|---|---|---|
| 2025 | $6,152 +15.3% | $723,770 +1.3% |
| 2024 | $5,334 +8.6% | $714,590 +6.4% |
| 2023 | $4,913 +8.9% | $671,810 +10.2% |
Find assessor info on the county website
Neighborhood: Manor Park
Nearby schools
GreatSchools rating
- 8/10Whittier Education CampusGrades: PK-5Distance: 0.3 mi
- 5/10Ida B. Wells Middle SchoolGrades: 6-8Distance: 0.4 mi
- 4/10Coolidge High SchoolGrades: 9-12Distance: 0.5 mi
Schools provided by the listing agent
- District: District Of Columbia Public Schools
Source: Bright MLS. This data may not be complete. We recommend contacting the local school district to confirm school assignments for this home.

Get pre-qualified for a loan
At Zillow Home Loans, we can pre-qualify you in as little as 5 minutes with no impact to your credit score.An equal housing lender. NMLS #10287.
Sell for more on Zillow
Get a free Zillow Showcase℠ listing and you could sell for .
$730,400
2% more+ $14,608
With Zillow Showcase(estimated)
$745,008