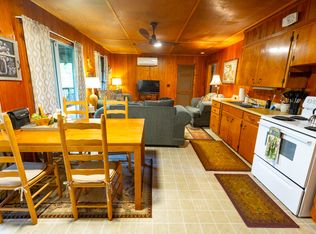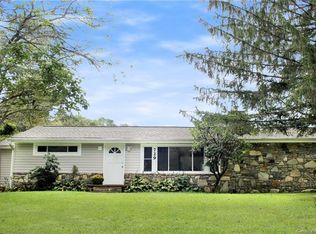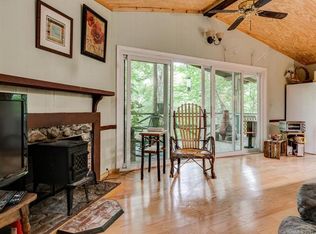Closed
$480,000
731 Old Fort Rd, Fairview, NC 28730
3beds
1,947sqft
Single Family Residence
Built in 1970
1.16 Acres Lot
$473,000 Zestimate®
$247/sqft
$2,723 Estimated rent
Home value
$473,000
$440,000 - $511,000
$2,723/mo
Zestimate® history
Loading...
Owner options
Explore your selling options
What's special
Creekside Peninsula Retreat with Second Level Barn Studio Apartment. A truly unique property located on a naturally formed peninsula where Cane Creek and Laurel Branch meet. The home is perched high on the property and remained completely dry during Hurricane Helene. Step outside onto the roofed back deck, where you can relax with a cup of coffee as you overlook your garden area and listen to the gentle flow of Cane Creek. Trout are often visible from the banks, and native plants and wildlife add to the peaceful, natural setting. The lower section of the lot was cleared by the flood waters, providing a blank canvas for the next owner’s vision — whether that’s a lush garden, fruit orchard, expansive lawn, or fire pit area...or all of the above! The property also features a second-level studio apartment above the barn with its own entrance. This flexible space is perfect for hosting guests, generating rental income, or serving as a home office, artist's studio, or retreat.
Zillow last checked: 8 hours ago
Listing updated: September 18, 2025 at 09:42am
Listing Provided by:
Chaz Green chaz.green@nestrealty.com,
Nest Realty Asheville
Bought with:
Justyn Thompson
EXP Realty LLC
Source: Canopy MLS as distributed by MLS GRID,MLS#: 4235142
Facts & features
Interior
Bedrooms & bathrooms
- Bedrooms: 3
- Bathrooms: 3
- Full bathrooms: 3
- Main level bedrooms: 3
Primary bedroom
- Features: En Suite Bathroom
- Level: Main
Bedroom s
- Level: Main
Bathroom full
- Level: Main
Bathroom full
- Level: 2nd Living Quarters
Other
- Level: 2nd Living Quarters
Dining area
- Level: Main
Kitchen
- Level: Main
Living room
- Level: Main
Living room
- Level: 2nd Living Quarters
Heating
- Heat Pump
Cooling
- Central Air
Appliances
- Included: Dryer, Electric Oven, Electric Range, Electric Water Heater, Refrigerator, Washer, Washer/Dryer
- Laundry: Utility Room
Features
- Total Primary Heated Living Area: 1547
- Has basement: No
Interior area
- Total structure area: 1,547
- Total interior livable area: 1,947 sqft
- Finished area above ground: 1,547
- Finished area below ground: 0
Property
Parking
- Total spaces: 1
- Parking features: Driveway, Attached Garage, Garage on Main Level
- Attached garage spaces: 1
- Has uncovered spaces: Yes
Features
- Levels: One
- Stories: 1
- Patio & porch: Covered, Deck, Rear Porch
- Has view: Yes
- View description: Mountain(s), Water
- Has water view: Yes
- Water view: Water
- Waterfront features: Creek/Stream
Lot
- Size: 1.16 Acres
- Features: Orchard(s), Green Area, Private, Wooded, Waterfall
Details
- Additional structures: Barn(s)
- Parcel number: 969629278900000
- Zoning: OU
- Special conditions: Standard
Construction
Type & style
- Home type: SingleFamily
- Architectural style: Ranch
- Property subtype: Single Family Residence
Materials
- Hardboard Siding, Rough Sawn
- Foundation: Slab
- Roof: Metal
Condition
- New construction: No
- Year built: 1970
Utilities & green energy
- Sewer: Septic Installed
- Water: Well
Community & neighborhood
Location
- Region: Fairview
- Subdivision: None
Other
Other facts
- Listing terms: Cash,Conventional
- Road surface type: Gravel
Price history
| Date | Event | Price |
|---|---|---|
| 9/17/2025 | Sold | $480,000-8.6%$247/sqft |
Source: | ||
| 7/10/2025 | Price change | $525,000-1.9%$270/sqft |
Source: | ||
| 7/2/2025 | Price change | $535,000-2.6%$275/sqft |
Source: | ||
| 6/17/2025 | Price change | $549,000-4.4%$282/sqft |
Source: | ||
| 6/3/2025 | Price change | $574,000-4.2%$295/sqft |
Source: | ||
Public tax history
| Year | Property taxes | Tax assessment |
|---|---|---|
| 2025 | $2,288 +5.1% | $323,800 +0.7% |
| 2024 | $2,178 +5.4% | $321,400 |
| 2023 | $2,067 +1.6% | $321,400 |
Find assessor info on the county website
Neighborhood: 28730
Nearby schools
GreatSchools rating
- 7/10Fairview ElementaryGrades: K-5Distance: 1.9 mi
- 7/10Cane Creek MiddleGrades: 6-8Distance: 4.9 mi
- 7/10A C Reynolds HighGrades: PK,9-12Distance: 5 mi
Schools provided by the listing agent
- Elementary: Fairview
- Middle: Cane Creek
- High: AC Reynolds
Source: Canopy MLS as distributed by MLS GRID. This data may not be complete. We recommend contacting the local school district to confirm school assignments for this home.
Get a cash offer in 3 minutes
Find out how much your home could sell for in as little as 3 minutes with a no-obligation cash offer.
Estimated market value$473,000
Get a cash offer in 3 minutes
Find out how much your home could sell for in as little as 3 minutes with a no-obligation cash offer.
Estimated market value
$473,000


