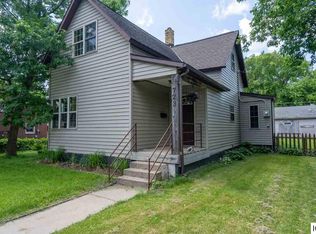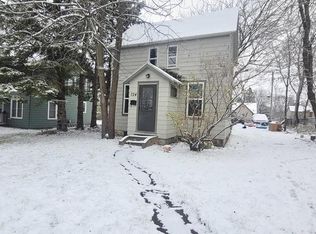Closed
$325,000
731 NW 2nd Ave, Grand Rapids, MN 55744
4beds
3,638sqft
Single Family Residence
Built in 1902
0.42 Acres Lot
$333,000 Zestimate®
$89/sqft
$2,528 Estimated rent
Home value
$333,000
Estimated sales range
Not available
$2,528/mo
Zestimate® history
Loading...
Owner options
Explore your selling options
What's special
Grand Victorian style 4 bedroom home located in the historical neighborhood of NW Grand Rapids.
Positioned on 3 City lots - with a large open yard with towering red and white pines as well as beautiful spruce trees. Two detached garages are ideal for vehicles and or storage, with heating coils in the main garage apron to provide melting options during winter weather. Location is merely two blocks from the heart of town!
In the interior of the home - Hardwood floors gleam, large bay windows sparkle and angled fireplace all add ambiance to the large L shaped living room. Adjacent is the formal dining room with pretty vintage chandelier and impressive built in hutch. Main floor Primary suite with vaulted ceilings and skylights was added to provide additional sleeping quarters and features a 3/4 bath, as well as a large walk in closet. Spacious attractive kitchen is updated and features granite countertops, stainless appliances, custom cabinetry, and porcelain tile flooring. Adjacent is a convenient 1/2 bath and inviting screen porch overlooking the rear yard. Impressive staircase leads to three additional bedrooms and a full bath. Two separate staircases lead to lower level - which features an exercise room with desk/ office space, 3/4's bath, laundry and paneled amusement room.
Exterior of home was freshly painted in summer of 2023. Roof, furnace, windows, all appliances are newer. Washer and dryer are only two years old. This magnificent home is a treasure and would be ideal for those seeking a combination of quality, history, and attractive desirable updates!
Zillow last checked: 8 hours ago
Listing updated: September 17, 2025 at 11:26pm
Listed by:
Charlotte McDermott 218-259-9696,
COLDWELL BANKER NORTHWOODS
Bought with:
Terri Haapoja
MOVE IT REAL ESTATE GROUP/LAKEHOMES.COM
Source: NorthstarMLS as distributed by MLS GRID,MLS#: 6571796
Facts & features
Interior
Bedrooms & bathrooms
- Bedrooms: 4
- Bathrooms: 4
- Full bathrooms: 1
- 3/4 bathrooms: 2
- 1/2 bathrooms: 1
Bedroom 1
- Level: Main
- Area: 292.5 Square Feet
- Dimensions: 19.5 x 15
Bedroom 2
- Level: Upper
- Area: 207 Square Feet
- Dimensions: 18 x 11.5
Bedroom 3
- Level: Upper
- Area: 132.25 Square Feet
- Dimensions: 11.5 x 11.5
Bedroom 4
- Level: Upper
- Area: 148.75 Square Feet
- Dimensions: 17.5 x 8.5
Other
- Level: Lower
- Area: 340 Square Feet
- Dimensions: 17 x 20
Dining room
- Level: Main
- Area: 172.5 Square Feet
- Dimensions: 15 x 11.5
Exercise room
- Level: Lower
- Area: 279.5 Square Feet
- Dimensions: 13 x 21.5
Kitchen
- Level: Main
- Area: 214.5 Square Feet
- Dimensions: 19.5 x 11
Laundry
- Level: Lower
- Area: 135 Square Feet
- Dimensions: 13.5 x 10
Living room
- Level: Main
- Area: 483 Square Feet
- Dimensions: 21 x23
Porch
- Level: Main
- Area: 137.75 Square Feet
- Dimensions: 14.5 x 9.5
Heating
- Hot Water, Radiator(s), Zoned
Cooling
- None
Appliances
- Included: Chandelier, Dishwasher, Dryer, Exhaust Fan, Microwave, Range, Refrigerator, Stainless Steel Appliance(s), Washer
Features
- Basement: Block,Finished,Full,Storage Space
- Number of fireplaces: 1
- Fireplace features: Living Room
Interior area
- Total structure area: 3,638
- Total interior livable area: 3,638 sqft
- Finished area above ground: 2,364
- Finished area below ground: 1,274
Property
Parking
- Total spaces: 3
- Parking features: Detached, Asphalt, Garage Door Opener, Multiple Garages, Storage
- Garage spaces: 3
- Has uncovered spaces: Yes
Accessibility
- Accessibility features: None
Features
- Levels: Two
- Stories: 2
- Patio & porch: Enclosed, Porch, Rear Porch, Screened
- Fencing: None
Lot
- Size: 0.42 Acres
- Dimensions: 0.42
- Features: Corner Lot
Details
- Additional structures: Additional Garage
- Foundation area: 1560
- Parcel number: 915853405
- Zoning description: Residential-Single Family
Construction
Type & style
- Home type: SingleFamily
- Property subtype: Single Family Residence
Materials
- Wood Siding, Block, Stone
- Foundation: Stone
- Roof: Asphalt
Condition
- Age of Property: 123
- New construction: No
- Year built: 1902
Utilities & green energy
- Electric: Circuit Breakers, 200+ Amp Service, Power Company: Grand Rapids Public Utilities
- Gas: Natural Gas
- Sewer: City Sewer/Connected
- Water: City Water/Connected
Community & neighborhood
Location
- Region: Grand Rapids
HOA & financial
HOA
- Has HOA: No
Other
Other facts
- Road surface type: Paved
Price history
| Date | Event | Price |
|---|---|---|
| 9/13/2024 | Sold | $325,000-1.5%$89/sqft |
Source: | ||
| 9/13/2024 | Pending sale | $330,000$91/sqft |
Source: | ||
| 8/7/2024 | Listed for sale | $330,000$91/sqft |
Source: | ||
Public tax history
| Year | Property taxes | Tax assessment |
|---|---|---|
| 2024 | $5,301 +10.2% | $367,323 -2.5% |
| 2023 | $4,811 +1.3% | $376,633 |
| 2022 | $4,751 +25% | -- |
Find assessor info on the county website
Neighborhood: 55744
Nearby schools
GreatSchools rating
- 8/10East Rapids ElementaryGrades: K-5Distance: 1.1 mi
- 5/10Robert J. Elkington Middle SchoolGrades: 6-8Distance: 0.9 mi
- 7/10Grand Rapids Senior High SchoolGrades: 9-12Distance: 0.7 mi

Get pre-qualified for a loan
At Zillow Home Loans, we can pre-qualify you in as little as 5 minutes with no impact to your credit score.An equal housing lender. NMLS #10287.

