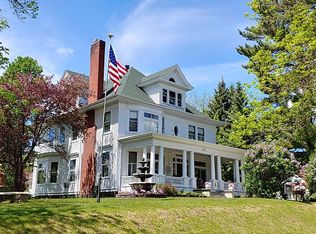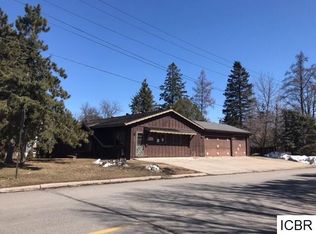Closed
$243,500
731 NW 1st Ave, Grand Rapids, MN 55744
4beds
3,056sqft
Single Family Residence
Built in 1920
0.42 Acres Lot
$258,900 Zestimate®
$80/sqft
$2,252 Estimated rent
Home value
$258,900
$246,000 - $272,000
$2,252/mo
Zestimate® history
Loading...
Owner options
Explore your selling options
What's special
Newly remodeled 1920's home showcases a beautiful blend of historic charm with modern convenience. Keeping the traditional theme of picture lines, cozy brick fireplaces, arched hallways, natural wood flooring, antique chain pull lights and stucco siding to accent the era of this home. Newly renovated bathrooms, bedrooms, appliances, new natural gas insert fireplace, mini-split and fresh paint. The list goes on. Nestled among the pines on an in-town double lot, this home features 4 bedrooms, 2 bathrooms, living room and foyer. Kitchen has built in breakfast nook. Lower level has large storage rooms and tuck under garage. Located within walking distance to downtown shops, eateries and walking paths. Truly a must see.
Zillow last checked: 8 hours ago
Listing updated: May 06, 2025 at 03:35am
Listed by:
Alexandra E. Bloch 828-467-4124,
EDGE OF THE WILDERNESS REALTY
Bought with:
Wendy J Uzelac
RE/MAX THOUSAND LAKES
Source: NorthstarMLS as distributed by MLS GRID,MLS#: 6472826
Facts & features
Interior
Bedrooms & bathrooms
- Bedrooms: 4
- Bathrooms: 2
- Full bathrooms: 1
- 3/4 bathrooms: 1
Bedroom 1
- Level: Main
- Area: 195 Square Feet
- Dimensions: 15x13
Bedroom 2
- Level: Upper
- Area: 121 Square Feet
- Dimensions: 11x11
Bedroom 3
- Level: Upper
- Area: 204 Square Feet
- Dimensions: 17x12
Bedroom 4
- Level: Upper
- Area: 255 Square Feet
- Dimensions: 15x17
Bathroom
- Level: Upper
- Area: 36 Square Feet
- Dimensions: 6x6
Bathroom
- Level: Main
- Area: 42 Square Feet
- Dimensions: 7x6
Foyer
- Level: Main
- Area: 149.6 Square Feet
- Dimensions: 11x13.6
Kitchen
- Level: Main
- Area: 201.25 Square Feet
- Dimensions: 11.5x17.5
Living room
- Level: Main
- Area: 296.7 Square Feet
- Dimensions: 21.5x13.8
Other
- Level: Basement
- Area: 750 Square Feet
- Dimensions: 30x25
Storage
- Level: Lower
- Area: 120 Square Feet
- Dimensions: 12x10
Heating
- Fireplace(s), Radiator(s)
Cooling
- Ductless Mini-Split
Appliances
- Included: Cooktop, Dishwasher, Exhaust Fan, Microwave, Refrigerator
Features
- Basement: Block,Full,Storage Space,Unfinished,Walk-Out Access
- Number of fireplaces: 1
- Fireplace features: Family Room, Gas
Interior area
- Total structure area: 3,056
- Total interior livable area: 3,056 sqft
- Finished area above ground: 1,978
- Finished area below ground: 0
Property
Parking
- Total spaces: 1
- Parking features: Gravel, Tuckunder Garage
- Attached garage spaces: 1
- Details: Garage Dimensions (21x11)
Accessibility
- Accessibility features: None
Features
- Levels: Two
- Stories: 2
Lot
- Size: 0.42 Acres
- Dimensions: 139 x 139 x 139 x 139
- Features: Corner Lot
Details
- Additional structures: Storage Shed
- Foundation area: 1078
- Parcel number: 915853510
- Zoning description: Residential-Single Family
Construction
Type & style
- Home type: SingleFamily
- Property subtype: Single Family Residence
Materials
- Stucco
- Foundation: Stone
- Roof: Asphalt
Condition
- Age of Property: 105
- New construction: No
- Year built: 1920
Utilities & green energy
- Electric: Power Company: Grand Rapids Public Utilities
- Gas: Electric, Natural Gas
- Sewer: City Sewer/Connected
- Water: City Water/Connected
Community & neighborhood
Location
- Region: Grand Rapids
- Subdivision: Kearneys 1st Add To Gr
HOA & financial
HOA
- Has HOA: No
Price history
| Date | Event | Price |
|---|---|---|
| 1/31/2024 | Sold | $243,500-6%$80/sqft |
Source: | ||
| 1/19/2024 | Pending sale | $259,000$85/sqft |
Source: | ||
| 1/2/2024 | Listed for sale | $259,000-3.7%$85/sqft |
Source: | ||
| 1/1/2024 | Listing removed | -- |
Source: | ||
| 11/21/2023 | Price change | $269,000-3.6%$88/sqft |
Source: | ||
Public tax history
| Year | Property taxes | Tax assessment |
|---|---|---|
| 2024 | $2,835 +47.6% | $191,100 |
| 2023 | $1,921 -2.5% | $191,100 |
| 2022 | $1,971 +27.9% | -- |
Find assessor info on the county website
Neighborhood: 55744
Nearby schools
GreatSchools rating
- 8/10East Rapids ElementaryGrades: K-5Distance: 1 mi
- 5/10Robert J. Elkington Middle SchoolGrades: 6-8Distance: 0.8 mi
- 7/10Grand Rapids Senior High SchoolGrades: 9-12Distance: 0.8 mi

Get pre-qualified for a loan
At Zillow Home Loans, we can pre-qualify you in as little as 5 minutes with no impact to your credit score.An equal housing lender. NMLS #10287.

