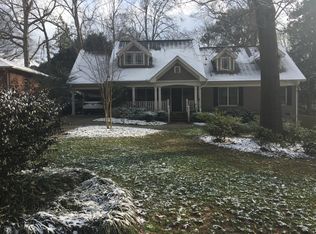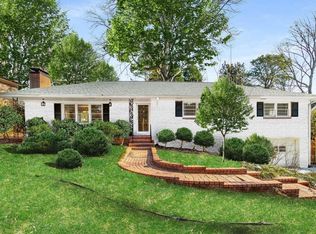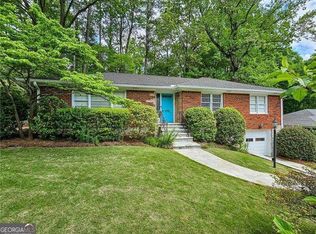Charming, updated ranch with loads of curb appeal sits hilltop away from the street in the sought after Fernbank Elementary School District! Gorgeous sunroom addition off the living room and dining room with vaulted ceilings looks out on the private backyard, eat-in kitchen with fun painted cabinetry and granite counters, PLUS an unfinished daylight basement with endless possibilities! So, so close to the new, vast array of shopping and dining in the North Decatur area as well as downtown Decatur, Emory University, CDC, VA Hospital and Dekalb Medical Center. Access the PATH, Medlock Park and Pool and the Clyde Shepherd Nature Preserve directly from the neighborhood! For more details, a Virtual Tour and Interactive Floor Plans, visit TURTLEPLANS.COM.
This property is off market, which means it's not currently listed for sale or rent on Zillow. This may be different from what's available on other websites or public sources.


