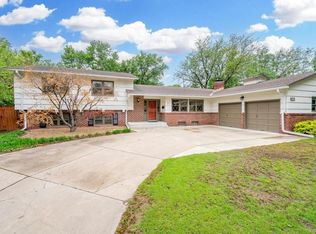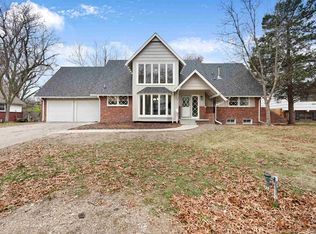Sold
Price Unknown
731 N Stratford Rd, Wichita, KS 67206
4beds
3,319sqft
Single Family Onsite Built
Built in 1958
0.31 Acres Lot
$378,300 Zestimate®
$--/sqft
$2,335 Estimated rent
Home value
$378,300
$359,000 - $397,000
$2,335/mo
Zestimate® history
Loading...
Owner options
Explore your selling options
What's special
This gorgeous quad style home, located in Woodlawn Village, boasts all the advantages of modern living. The floor plan creates easy living with multiple living/entertainment spaces. There are many updates within the last couple of years. Some updates include: new concrete driveway, porch, and garage floor within the last 3 years, new gutters with high end gutter guards, fresh interior and exterior paint within the last year, a remodeled upstairs bathroom, new basement carpet, regraded backyard, added zoysia grass in backyard, Bermuda grass in the front yard, and new fence on the north side of home. On the main floor, the home offers two living areas with fireplaces, a formal dining area, and a kitchen with an eat in area and granite countertops. The backdoor of the kitchen opens onto a backyard patio and a wonderfully landscaped yard, which is perfect for outdoor meals and entertaining. There is also an exterior shed as well. Head upstairs and you will find three bedrooms and an updated bathroom. One bedroom does connect to the beautifully remodeled bathroom. On the lower level of the home there is a family room, one bedroom, laundry area, and a second bathroom. Finally, the lowest level offers great storage, workshop space, and another finished rec room with new carpet. Looking for space in a popular location? This is it! Minutes away from Wichita's premier shopping, dining, schools, and entertainment.
Zillow last checked: 8 hours ago
Listing updated: September 01, 2023 at 08:05pm
Listed by:
Phyllis Zimmerman CELL:316-734-7411,
Berkshire Hathaway PenFed Realty,
Carla Bingenheimer 316-734-7494,
Berkshire Hathaway PenFed Realty
Source: SCKMLS,MLS#: 625010
Facts & features
Interior
Bedrooms & bathrooms
- Bedrooms: 4
- Bathrooms: 2
- Full bathrooms: 2
Primary bedroom
- Description: Wood
- Level: Upper
- Area: 195
- Dimensions: 15x13
Bedroom
- Description: Wood
- Level: Upper
- Area: 120
- Dimensions: 12x10
Bedroom
- Description: Wood
- Level: Upper
- Area: 168
- Dimensions: 14x12
Bedroom
- Description: Carpet
- Level: Lower
- Area: 154
- Dimensions: 14x11
Bonus room
- Description: Carpet
- Level: Basement
- Area: 352
- Dimensions: 22x16
Dining room
- Description: Wood
- Level: Main
- Area: 156
- Dimensions: 13x12
Family room
- Description: Wood
- Level: Main
- Area: 375
- Dimensions: 25x15
Kitchen
- Description: Tile
- Level: Main
- Area: 220
- Dimensions: 20x11
Living room
- Description: Wood
- Level: Main
- Area: 330
- Dimensions: 22x15
Recreation room
- Description: Carpet
- Level: Lower
- Area: 288
- Dimensions: 24x12
Heating
- Forced Air, Natural Gas
Cooling
- Central Air, Electric
Appliances
- Included: Dishwasher, Disposal, Microwave, Range
- Laundry: Lower Level, Laundry Room, 220 equipment
Features
- Ceiling Fan(s)
- Flooring: Hardwood
- Doors: Storm Door(s)
- Windows: Window Coverings-All
- Basement: Finished
- Number of fireplaces: 2
- Fireplace features: Two, Living Room, Family Room, Gas, Glass Doors
Interior area
- Total interior livable area: 3,319 sqft
- Finished area above ground: 2,019
- Finished area below ground: 1,300
Property
Parking
- Total spaces: 2
- Parking features: Attached, Garage Door Opener
- Garage spaces: 2
Features
- Levels: Quad-Level
- Patio & porch: Covered
- Exterior features: Guttering - ALL
- Fencing: Wood
Lot
- Size: 0.31 Acres
- Features: Standard
Details
- Additional structures: Storage
- Parcel number: 201731141803103017.00
Construction
Type & style
- Home type: SingleFamily
- Architectural style: Traditional
- Property subtype: Single Family Onsite Built
Materials
- Frame w/Less than 50% Mas, Brick
- Foundation: Partial, View Out
- Roof: Composition
Condition
- Year built: 1958
Utilities & green energy
- Gas: Natural Gas Available
- Utilities for property: Sewer Available, Natural Gas Available, Public
Community & neighborhood
Location
- Region: Wichita
- Subdivision: WOODLAWN VILLAGE
HOA & financial
HOA
- Has HOA: No
Other
Other facts
- Ownership: Individual
- Road surface type: Paved
Price history
Price history is unavailable.
Public tax history
| Year | Property taxes | Tax assessment |
|---|---|---|
| 2024 | $4,157 -2.5% | $37,801 |
| 2023 | $4,266 +17.4% | $37,801 |
| 2022 | $3,632 +5.8% | -- |
Find assessor info on the county website
Neighborhood: 67206
Nearby schools
GreatSchools rating
- 3/10Price-Harris Communications Magnet Elementary SchoolGrades: PK-5Distance: 0.1 mi
- 4/10Coleman Middle SchoolGrades: 6-8Distance: 0.9 mi
- NAWichita Learning CenterGrades: Distance: 2.8 mi
Schools provided by the listing agent
- Elementary: Price-Harris
- Middle: Coleman
- High: Southeast
Source: SCKMLS. This data may not be complete. We recommend contacting the local school district to confirm school assignments for this home.

