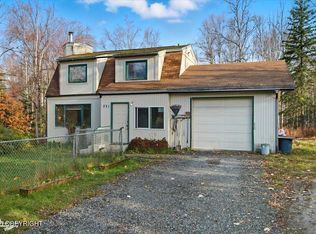Sold on 04/21/23
Price Unknown
731 N Day Rd, Wasilla, AK 99623
5beds
3,300sqft
Single Family Residence
Built in 1991
0.95 Acres Lot
$509,800 Zestimate®
$--/sqft
$3,346 Estimated rent
Home value
$509,800
$484,000 - $535,000
$3,346/mo
Zestimate® history
Loading...
Owner options
Explore your selling options
What's special
Two beautifully remodeled houses, the main house, plus an income property (MIL, rental, or Airbnb), 2 minutes away from downtown Wasilla! -Main house is three stories, 2100 sq ft, 4 bed, 2 bath, two living rooms and anoffice. -Second home is 1200 sq ft, 1 bed, 1 bath downstairs, with 1/2 bath and a largeloft upstairs. Wheelchair ramp making the main level very accessible. (See supplement).Almost everything in both houses is brand new, both kitchens, all 3 ½ bathrooms, all flooring, paint (inside and out), new septic system, furnace and hot water heater. Both houses have laundry hookups. Both houses are on separate utilities (gas and electric). The second home was being rented for $1400 a month, renters paid all utilities, and we had a huge waiting list. The main house should rent for about $2000 a month. Houses are on a paved and maintained street in a quiet neighborhood. Large yard with lots of trees, great for a family and lots of privacy. So many possibilities with this property! It looks small and quaint on the outside but lots of square footage to work with, whatever your plans may be.
Zillow last checked: 8 hours ago
Listing updated: September 01, 2024 at 07:51pm
Listed by:
Richard Davids,
Sun Properties, LLC
Bought with:
Marcelle Schlegel
Real Broker Alaska
Source: AKMLS,MLS#: 23-1889
Facts & features
Interior
Bedrooms & bathrooms
- Bedrooms: 5
- Bathrooms: 4
- Full bathrooms: 3
- 1/2 bathrooms: 1
Heating
- Baseboard, Forced Air
Appliances
- Included: Dishwasher, Microwave, Range/Oven, Refrigerator, Washer &/Or Dryer, Water Softener
- Laundry: Washer &/Or Dryer Hookup
Features
- Basement, BR/BA on Main Level, Ceiling Fan(s), Den &/Or Office, Family Room, Granite Counters, Pantry, Storage
- Flooring: Carpet, Luxury Vinyl
- Basement: Finished
- Common walls with other units/homes: No Common Walls
Interior area
- Total structure area: 3,300
- Total interior livable area: 3,300 sqft
Property
Parking
- Parking features: Circular Driveway, No Garage, No Carport
- Has uncovered spaces: Yes
Features
- Levels: Tri-Level
- Patio & porch: Deck/Patio
- Exterior features: Private Yard
- Waterfront features: None, No Access
Lot
- Size: 0.95 Acres
- Topography: Level
Details
- Parcel number: 52533B03L007
- Zoning: UNK
- Zoning description: Unknown (re: all MSB)
Construction
Type & style
- Home type: SingleFamily
- Property subtype: Single Family Residence
Materials
- Wood Frame - 2x6, Wood Siding
- Foundation: Concrete Perimeter
- Roof: Asphalt,Composition,Shingle
Condition
- New construction: No
- Year built: 1991
- Major remodel year: 2023
Utilities & green energy
- Sewer: Septic Tank
- Water: Well
Community & neighborhood
Location
- Region: Wasilla
Other
Other facts
- Road surface type: Paved
Price history
| Date | Event | Price |
|---|---|---|
| 3/7/2025 | Listing removed | $3,000$1/sqft |
Source: Zillow Rentals Report a problem | ||
| 1/25/2025 | Listed for rent | $3,000+7.1%$1/sqft |
Source: Zillow Rentals Report a problem | ||
| 5/29/2024 | Listing removed | -- |
Source: Zillow Rentals Report a problem | ||
| 5/10/2024 | Price change | $2,800-6.7%$1/sqft |
Source: Zillow Rentals Report a problem | ||
| 4/14/2024 | Listed for rent | $3,000+11.1%$1/sqft |
Source: Zillow Rentals Report a problem | ||
Public tax history
| Year | Property taxes | Tax assessment |
|---|---|---|
| 2025 | $6,389 +3.3% | $478,600 +6.8% |
| 2024 | $6,185 +76.2% | $448,000 +73.3% |
| 2023 | $3,511 +1% | $258,500 +8% |
Find assessor info on the county website
Neighborhood: Meadow Lakes
Nearby schools
GreatSchools rating
- 4/10Meadow Lakes Elementary SchoolGrades: PK-5Distance: 3.3 mi
- 4/10Houston Middle SchoolGrades: 6-8Distance: 7.8 mi
- 4/10Houston High SchoolGrades: 9-12Distance: 7.7 mi
Schools provided by the listing agent
- Elementary: Iditarod
- Middle: Wasilla
- High: Wasilla
Source: AKMLS. This data may not be complete. We recommend contacting the local school district to confirm school assignments for this home.
