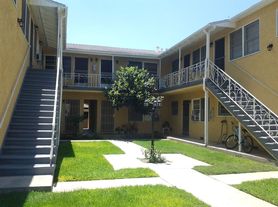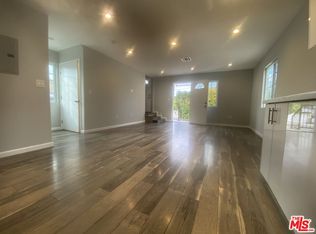Charming Chandler Bike Path Home Remodeled with Rare 2.5-Car Garage
Beautifully remodeled 2 bed, 2 bath home (optional 3rd bedroom with easy conversion) located on a tree-lined street along the Chandler bike path. Features include hardwood-laminate floors, recessed lighting, shutters, and abundant natural light. Spacious kitchen with white cabinetry, KitchenAid stainless appliances, 5-burner cooktop, built-in microwave, refrigerator, and indoor laundry with washer/dryer.
The primary suite offers a barn door entry to a stylish remodeled bath with marble tile and walk-in closet. Downstairs bedroom includes mirrored wardrobe doors and en-suite bath with custom tile and walk-in shower. Family room features two sets of French doors opening to the landscaped backyard with lawn, planters, fountain, and covered patio. Drive-thru carport plus rare 2.5-car garage(Not an ADU).
Prime location near studios, Empire Center, shopping, dining, and more!
House for rent
Accepts Zillow applications
$5,400/mo
731 N Beachwood Dr, Burbank, CA 91506
3beds
1,359sqft
Price may not include required fees and charges.
Singlefamily
Available now
Cats, dogs OK
Central air, ceiling fan
In unit laundry
Garage parking
Central
What's special
Landscaped backyardTree-lined streetAbundant natural lightDownstairs bedroomPrimary suiteWhite cabinetryFamily room
- 54 days |
- -- |
- -- |
Travel times
Facts & features
Interior
Bedrooms & bathrooms
- Bedrooms: 3
- Bathrooms: 2
- Full bathrooms: 2
Rooms
- Room types: Family Room
Heating
- Central
Cooling
- Central Air, Ceiling Fan
Appliances
- Included: Dishwasher, Dryer, Microwave, Oven, Refrigerator, Stove, Washer
- Laundry: In Unit, Inside, Laundry Closet
Features
- Bedroom on Main Level, Block Walls, Ceiling Fan(s), Tile Counters, Walk In Closet
- Flooring: Laminate
Interior area
- Total interior livable area: 1,359 sqft
Property
Parking
- Parking features: Carport, Garage
- Has garage: Yes
- Has carport: Yes
- Details: Contact manager
Features
- Stories: 2
- Exterior features: Contact manager
- Has view: Yes
- View description: Contact manager
Details
- Parcel number: 2449006020
Construction
Type & style
- Home type: SingleFamily
- Property subtype: SingleFamily
Materials
- Roof: Asphalt
Condition
- Year built: 1937
Community & HOA
Location
- Region: Burbank
Financial & listing details
- Lease term: 12 Months
Price history
| Date | Event | Price |
|---|---|---|
| 9/3/2025 | Price change | $5,400+3.8%$4/sqft |
Source: CRMLS #SR25194613 | ||
| 8/29/2025 | Listed for rent | $5,200-3.7%$4/sqft |
Source: CRMLS #SR25194613 | ||
| 10/11/2024 | Listing removed | $5,400$4/sqft |
Source: CRMLS #SR24193637 | ||
| 10/8/2024 | Price change | $5,400-0.9%$4/sqft |
Source: CRMLS #SR24193637 | ||
| 10/1/2024 | Price change | $5,450-0.9%$4/sqft |
Source: CRMLS #SR24193637 | ||

