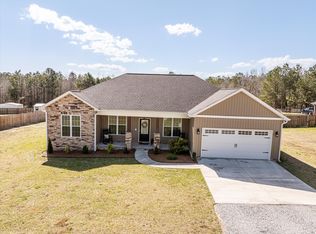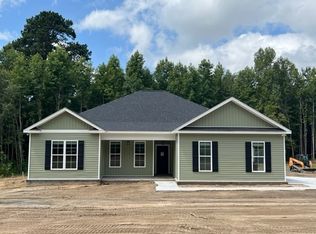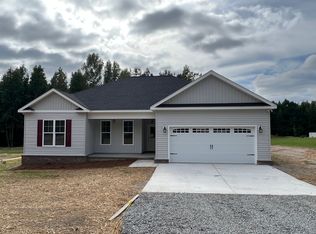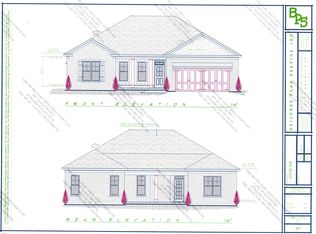Sold for $340,000
$340,000
731 Moose Club Rd, Thomson, GA 30824
4beds
2,038sqft
Single Family Residence
Built in 2023
2.3 Acres Lot
$358,500 Zestimate®
$167/sqft
$2,124 Estimated rent
Home value
$358,500
$341,000 - $376,000
$2,124/mo
Zestimate® history
Loading...
Owner options
Explore your selling options
What's special
Welcome to 731 Moose Club Rd! This stunning two-story home, constructed in 2023, offers a perfect blend new features and country living. With 4 bedrooms and 2.5 baths, this residence boasts an open floor plan with plenty of style and functionality. As you step inside, be greeted by the foyer that overlooks the spacious great room. The eat-in kitchen is adorned with granite countertops, kitchen island and equipped with state-of-the-art stainless-steel appliances. The large owner's bedroom features not one but two walk-in closets for your wardrobe essentials. In addition, owner's suite has a private bat complete with a garden tub and a walk-in shower, all finished with elegant granite countertops. Convenience is key, and this home doesn't disappoint. The laundry room is conveniently located upstairs, making household chores a breeze. Upstairs, a versatile loft area offers additional space for relaxation or entertainment, catering to your lifestyle needs. Step outside to the great covered back porch, perfect for enjoying the fresh air and hosting gatherings. The privacy fence surrounding the oversized yard provides an ideal setting for outdoor activities and ensures a sense of seclusion. An added bonus are the walking trails behind the home that leads down to the pond. This home comes with the assurance of the remaining builder's warranty, underscoring the quality craftsmanship that went into its construction. Every detail has been considered, making this property a true gem in the market. Don't miss the opportunity to call this meticulously crafted house your home. Schedule a private viewing today!
Zillow last checked: 8 hours ago
Listing updated: September 02, 2024 at 11:24pm
Listed by:
Emily Hadden 706-306-5264,
Blanchard & Calhoun - Evans
Bought with:
Meybohm Real Estate Augusta NonMember
Meybohm Real Estate - Augusta
Source: Aiken MLS,MLS#: 209492
Facts & features
Interior
Bedrooms & bathrooms
- Bedrooms: 4
- Bathrooms: 3
- Full bathrooms: 2
- 1/2 bathrooms: 1
Heating
- Electric, Heat Pump, Hot Water
Cooling
- Central Air
Appliances
- Included: Microwave, Range, Refrigerator, Dishwasher, Disposal, Electric Water Heater
Features
- Walk-In Closet(s), Ceiling Fan(s)
- Flooring: Carpet, Laminate
- Basement: None
- Has fireplace: No
Interior area
- Total structure area: 2,038
- Total interior livable area: 2,038 sqft
- Finished area above ground: 2,038
- Finished area below ground: 0
Property
Parking
- Total spaces: 2
- Parking features: Garage Door Opener
- Garage spaces: 2
Features
- Levels: Two
- Patio & porch: Porch
- Has private pool: Yes
- Pool features: Above Ground
Lot
- Size: 2.30 Acres
- Features: Landscaped
Details
- Additional structures: None
- Parcel number: 00630033e00
- Special conditions: Standard
- Horse amenities: None
Construction
Type & style
- Home type: SingleFamily
- Architectural style: Other
- Property subtype: Single Family Residence
Materials
- HardiPlank Type
- Foundation: Slab
- Roof: Composition
Condition
- New construction: No
- Year built: 2023
Utilities & green energy
- Sewer: Septic Tank
- Water: Public
- Utilities for property: Cable Available
Community & neighborhood
Community
- Community features: See Remarks
Location
- Region: Thomson
- Subdivision: None
Other
Other facts
- Listing terms: All Inclusive Trust Deed
- Road surface type: Paved
Price history
| Date | Event | Price |
|---|---|---|
| 4/15/2024 | Sold | $340,000$167/sqft |
Source: | ||
| 3/12/2024 | Pending sale | $340,000$167/sqft |
Source: | ||
| 3/6/2024 | Price change | $340,000-1.4%$167/sqft |
Source: | ||
| 3/1/2024 | Listed for sale | $345,000$169/sqft |
Source: | ||
| 1/22/2024 | Pending sale | $345,000$169/sqft |
Source: | ||
Public tax history
| Year | Property taxes | Tax assessment |
|---|---|---|
| 2024 | $2,792 +4.3% | $115,141 +8.2% |
| 2023 | $2,676 +1478.3% | $106,398 +1572.4% |
| 2022 | $170 -0.4% | $6,362 +3% |
Find assessor info on the county website
Neighborhood: 30824
Nearby schools
GreatSchools rating
- 5/10Norris Elementary SchoolGrades: 4-5Distance: 3.4 mi
- 5/10Thomson-McDuffie Junior High SchoolGrades: 6-8Distance: 2.6 mi
- 3/10Thomson High SchoolGrades: 9-12Distance: 2.4 mi

Get pre-qualified for a loan
At Zillow Home Loans, we can pre-qualify you in as little as 5 minutes with no impact to your credit score.An equal housing lender. NMLS #10287.



