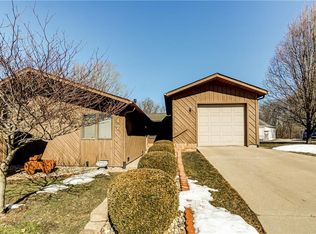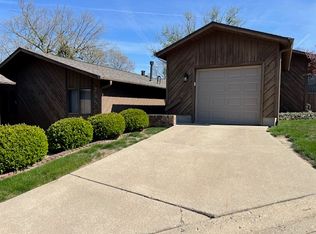Come check out this beautiful, newly updated condo! New Furnace, AC, and Water heater in 2009. Every space in this condo has been upgraded with beautiful features including granite countertops in the kitchen, limestone flooring in the bathrooms, and beautiful maple kitchen cabinets. 3rd bdr/office set up for walk in closet. Great Lake View from Master Bedroom and Living Room Deck! Whole house fan was added that helps with cooling costs in the summer! Monthly fee of $220 covers water, cable and common maintenance.
This property is off market, which means it's not currently listed for sale or rent on Zillow. This may be different from what's available on other websites or public sources.

