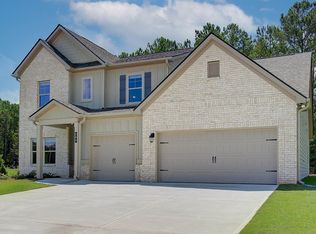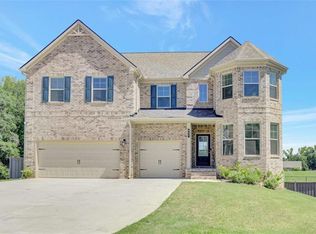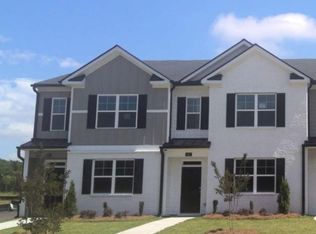Awesome ranch,a lot has been updated. 3 bd, 2ba upstairs, frml din rm,frml liv rm, grt rm w/frplc, kit w.brkfst rm, mstr ba has granite countertops, tiled flrs,bsmt has 2 bdrms,game rm w/bar-finished, unfinished part has area for bath,big garage area for storage w/roll up door & walk-out door. Back has Storage shed with fence for dog, another dog kennel area-fenced w/3 small houses,Shop-has power,paint booth,2 bays,office & full bath,needs tlc, Barn-5 stalls,tack rm,food rm, whole top has hay rack,needs tlc. This property has a lot to offer--House,new roof 2008,new septic tank & lines-2014, new heat/air-2008, new water heater-2009, Just need new Owners! Whole property is fenced! Call for appt! Cash or Conventional financing only!
This property is off market, which means it's not currently listed for sale or rent on Zillow. This may be different from what's available on other websites or public sources.


