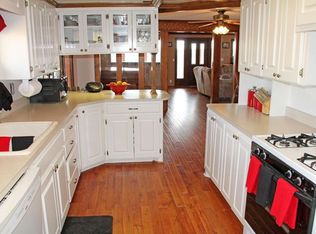INVESTOR SPECIAL! Incredible opportunity to own acreage and an amazing location overlooking the canyon in Timbercreek! Gated Community! This house needs a lot of work - potential is Amazing! Sitting on the canyon with approx. 3.75 acres! Buyer will have opportunity to purchase additional acreage! This home has a fantastic history, and this land is prime property that doesn't come around very often!
This property is off market, which means it's not currently listed for sale or rent on Zillow. This may be different from what's available on other websites or public sources.

